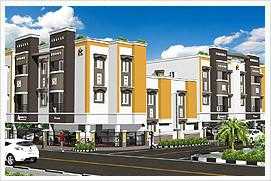By: PVK Builders in Mangadu

Change your area measurement
Foundation & Structures
RCC Framed Structure with isolated footings based on Architectural / Structural design to suit G 2 Floors.
Anti-Termite
Anti - Termite Treatment will be followed at the Foundation and woodwork stage.
Walls
Outer wall 9" and Inner wall 4 ½ " thick with quality Brick work or equivalent.
Plastering
Internal side will be nice fish and external will be normal finish.
Painting
2 coats of emulsion with patti & smooth finish inside flat and 2 coats of pleasing colour for external and suitable for elevation design.
Main Door
Teak wood frame and shutter with varnish finish and standard fitting and locks.
Windows
Openable windows fitted with country wood. Glazed shutters and grills.
Flooring
Premium quality joint free marbles for hall and all bedrooms and wherever necessary (2/2)
Kitchen
Granite platform with stainless steel sink and 2 water taps (drinking and washing). Glazed ceramic tiles clad upto 4 ft. Height above kitchen platform.
Toilets
All Master Bed Room Floor mounted EWC with Flush Tank, all common bath room with Indian Type EWC. Glazed Ceramic Tiles clad upto 7 feet height and hot and cold mixer with shower and Towel Rod.
Electrical & Telecom
3 Phase EB Connection with Circuit Breaker Concealed Copper wiring conducts for lights, fans, all plug points wherever necessary.
Power outlets for A/c and Geysers in all Bedrooms / Bathrooms In Kitchen Power plug for cooking range Micro ovens, Mixer, Grinder and Chimney Miniature Circuit Breakers (MCB & ELCB) for each Distribution Board
Branded and ISI switches will be provided
Telephone points in Master Bed Room and Drawing Areas.
Power Backup
Inverter / UPS
Security
Video Door Security System
Grills
All Balcony Grills with Stainless Steel (Maintenance Free)
PVK Akshaya Apartment – Luxury Apartments with Unmatched Lifestyle Amenities.
Key Highlights of PVK Akshaya Apartment: .
• Spacious Apartments : Choose from elegantly designed 1 BHK, 2 BHK and 3 BHK BHK Apartments, with a well-planned 2 structure.
• Premium Lifestyle Amenities: Access 19 lifestyle amenities, with modern facilities.
• Vaastu Compliant: These homes are Vaastu-compliant with efficient designs that maximize space and functionality.
• Prime Location: PVK Akshaya Apartment is strategically located close to IT hubs, reputed schools, colleges, hospitals, malls, and the metro station, offering the perfect mix of connectivity and convenience.
Discover Luxury and Convenience .
Step into the world of PVK Akshaya Apartment, where luxury is redefined. The contemporary design, with façade lighting and lush landscapes, creates a tranquil ambiance that exudes sophistication. Each home is designed with attention to detail, offering spacious layouts and modern interiors that reflect elegance and practicality.
Whether it's the world-class amenities or the beautifully designed homes, PVK Akshaya Apartment stands as a testament to luxurious living. Come and explore a life of comfort, luxury, and convenience.
PVK Akshaya Apartment – Address Near Kumananchavadi Junction, 1st Main Road, Sri Chakra Nagar, Mangadu, Chennai, Tamil Nadu, INDIA..
Welcome to PVK Akshaya Apartment , a premium residential community designed for those who desire a blend of luxury, comfort, and convenience. Located in the heart of the city and spread over acres, this architectural marvel offers an extraordinary living experience with 19 meticulously designed 1 BHK, 2 BHK and 3 BHK Apartments,.
Key Projects in Mangadu : KNR Thillai Nataraja Nagar
# 12, 1st Cross Street, Sri Chakra Nagar, Mangadu, Chennai-600122, Tamil Nadu, INDIA.
Projects in Chennai
Completed Projects |The project is located in Near Kumananchavadi Junction, 1st Main Road, Sri Chakra Nagar, Mangadu, Chennai, Tamil Nadu, INDIA.
Apartment sizes in the project range from 456 sqft to 1126 sqft.
The area of 2 BHK apartments ranges from 738 sqft to 884 sqft.
The project is spread over an area of 1.00 Acres.
Price of 3 BHK unit in the project is Rs. 39.41 Lakhs