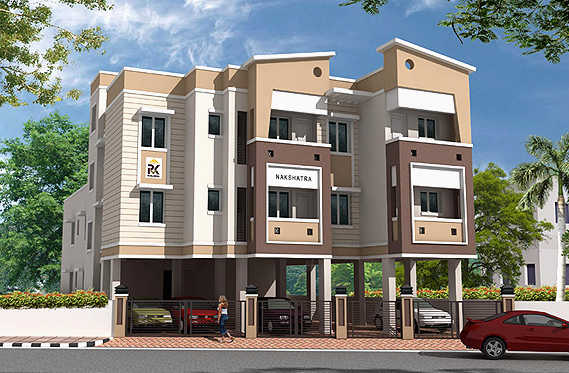By: PVK Builders in Puzhal

Change your area measurement
MASTER PLAN
Foundation & Structures
RCC Framed Structure with isolated footings based on Architectural / Structural design to suit G 2 Floors.
Anti-Termite
Anti - Termite Treatment will be followed at the Foundation and woodwork stage.
Walls
Outer wall 9" and Inner wall 4 ½ " thick with quality Brick work or equivalent.
Plastering
Internal side will be nice fish and external will be normal finish.
Painting
2 coats of emulsion with patti & smooth finish inside flat and 2 coats of pleasing colour for external and suitable for elevation design.
Main Door
Teak wood frame and shutter with varnish finish and standard fitting and locks.
Windows
Openable windows fitted with country wood. Glazed shutters and grills.
Flooring
Premium quality joint free marbles for hall and all bedrooms and wherever necessary (2/2)
Kitchen
Granite platform with stainless steel sink and 2 water taps (drinking and washing). Glazed ceramic tiles clad upto 4 ft. Height above kitchen platform.
Toilets
All Master Bed Room Floor mounted EWC with Flush Tank, all common bath room with Indian Type EWC. Glazed Ceramic Tiles clad upto 7 feet height and hot and cold mixer with shower and Towel Rod.
Electrical & Telecom
3 Phase EB Connection with Circuit Breaker Concealed Copper wiring conducts for lights, fans, all plug points wherever necessary.
Power outlets for A/c and Geysers in all Bedrooms / Bathrooms In Kitchen Power plug for cooking range Micro ovens, Mixer, Grinder and Chimney Miniature Circuit Breakers (MCB & ELCB) for each Distribution Board
Branded and ISI switches will be provided
Telephone points in Master Bed Room and Drawing Areas.
Power Backup
Inverter / UPS
Security
Video Door Security SystemGrills:-All Balcony Grills with Stainless Steel (Maintenance Free)
PVK Builders is a real estate group which focuses in earning the faith and respect of its customers through actions and not just words. PVK Builders is a reputed organization comprising of skillful engineers and thoughtful builders who have successfully built a lot of housing projects. With a history of bringing projects on time and as per assured specifications, PVK Builders is a name to reckon when it comes to real estate in Chennai.
# 12, 1st Cross Street, Sri Chakra Nagar, Mangadu, Chennai-600122, Tamil Nadu, INDIA.
Projects in Chennai
Completed Projects |The project is located in Near Jain Temple, Plot No 1, V.O.C. Street, Kannadapalayam, Puzhal, Chennai-600066, Tamil Nadu, INDIA.
Apartment sizes in the project range from 464 sqft to 966 sqft.
The area of 2 BHK apartments ranges from 743 sqft to 966 sqft.
The project is spread over an area of 1.00 Acres.
The price of 2 BHK units in the project ranges from Rs. 26 Lakhs to Rs. 33.81 Lakhs.