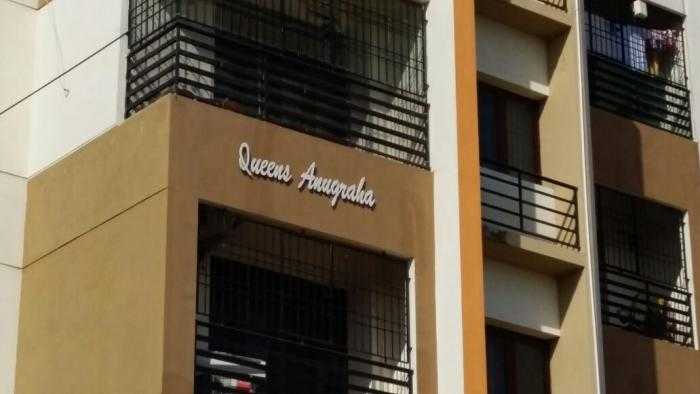



Change your area measurement
MASTER PLAN
Structural consultant designed foundation and structure as per Seismic Zone - III, Earthquake resistance structure.
R.C.C. framed structure with high quality chamber brick walls for external 9" thick and 4.5" thick partitions and plastered finish with concrete roof slab. The ceiling height will be 10'.0". The stilt car park ceiling height would be above 9'0".
2'0 x 2'0" Vitrified tile flooring for all the rooms. Antiskid ceramic tiles flooring for toilets and grano flooring for car park area in stilt floor.
All lobby and common areas like passage stair ways are laid with good quality granite tiles/slabs flooring as per the architects design.
The entire drive way will be provided with good quality interlocking paving blocks.
Better weathering course and thermal proof tiles will be provided in the open terrace.
Polished teak wood factory made door for main entrance. Paduck frames with factory made flush shutters for all bedrooms and balconies and water resistant doors for toilets.
Paduck wood frame French windows for drawing and dining. UPVC windows with steel grills for other windows and ventilator.
G-20 polished granite slab for the kitchen platform top fixed with stainless steel sink. Ceramic tiles to a height of 4'6" above the platform.
Recessed space wardrobe in bedrooms with R.C.C. loft on top, showcase in drawing, crockery shelf in dining, loft and utensils shelf in kitchen, all with cuddappah ledges. The size of shelf will be of 4'6"x7' with a depth of 21" in bedrooms. Lofts will be provided in the kitchen and bedrooms.
Colored design latest concept glazed tiles to a height of 7'0" in toilet walls and 4'6" height in kitchen walls and skirting tiles of 4" height for all rooms.
Parry ware/Hind ware European type closet and wash basin for toilets. Single bowl with S.S.Sink for kitchen area. A good quality wall mixer taps with head shower, two in one tap health facet for closet area. Geyser provision with hot and cold piping system.
ISI multicore copper wire in concealed PVC Conduits with MCB DB box with recessed modular switches (Ellys/Anchor Roma/Wonder), high circuits for A/C, Geyser, Oven, Fridge and low circuits for other points. Independent 3 Phase supply with common lightings in fabricated panel boards. Provision for TV, Telephone points in all the rooms. A/C points for all bedrooms will be provided.
Acrylic/cement based putty with emulsion painting for all rooms internal walls and weather proof emulsion paint for all outer walls. Enamel paints for wooden joineries and non-corrosive zinc chromate paints for outer grill works.
Chemical water proofing for all toilets sunken portion and water tank and terrace launch portion. Pre termite control treatment at foundation level, basement level and periphery of building at the finished stage.
One eight person lift of standard manufacture will be provided.
Queens Anugraha: Premium Living at Iyyappanthangal, Chennai.
Prime Location & Connectivity.
Situated on Iyyappanthangal, Queens Anugraha enjoys excellent access other prominent areas of the city. The strategic location makes it an attractive choice for both homeowners and investors, offering easy access to major IT hubs, educational institutions, healthcare facilities, and entertainment centers.
Project Highlights and Amenities.
This project, spread over 0.94 acres, is developed by the renowned Queens Foundations Pvt. Ltd.. The 32 premium units are thoughtfully designed, combining spacious living with modern architecture. Homebuyers can choose from 2 BHK and 3 BHK luxury Apartments, ranging from 890 sq. ft. to 1670 sq. ft., all equipped with world-class amenities:.
Modern Living at Its Best.
Floor Plans & Configurations.
Project that includes dimensions such as 890 sq. ft., 1670 sq. ft., and more. These floor plans offer spacious living areas, modern kitchens, and luxurious bathrooms to match your lifestyle.
For a detailed overview, you can download the Queens Anugraha brochure from our website. Simply fill out your details to get an in-depth look at the project, its amenities, and floor plans. Why Choose Queens Anugraha?.
• Renowned developer with a track record of quality projects.
• Well-connected to major business hubs and infrastructure.
• Spacious, modern apartments that cater to upscale living.
Schedule a Site Visit.
If you’re interested in learning more or viewing the property firsthand, visit Queens Anugraha at EVP Park Avenue, Iyyappanthangal, Chennai, Tamil Nadu, INDIA.. Experience modern living in the heart of Chennai.
Queens Foundations began as a modest Civil Engineering Firm. Today, the Company is at the forefront construction firm in Tamil Nadu. Queens Foundations is committed to quality services and customer satisfaction.
Setting the standard for service is the goal of queens foundations and we do it by providing quality services that consistently exceed your expectations.
We are skilled in all types of multistoried residential projects, multistoried Industrial projects and multistoried commercial projects. Whether your project is a new structure, an addition, a renovation or a remodel - we bring to your project that expertise and experience that you expect.
No.50, Second Floor, Arcot Road, Valasaravakkam, Chennai, Tamil Nadu, INDIA
Projects in Chennai
Completed Projects |The project is located in EVP Park Avenue, Iyyappanthangal, Chennai, Tamil Nadu, INDIA.
Apartment sizes in the project range from 890 sqft to 1670 sqft.
The area of 2 BHK apartments ranges from 890 sqft to 1075 sqft.
The project is spread over an area of 0.94 Acres.
The price of 3 BHK units in the project ranges from Rs. 64.99 Lakhs to Rs. 93.97 Lakhs.