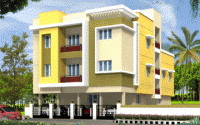
Change your area measurement
FOUNDATION
Framed Structure.
SUPER STRUCTURE
Brick walls.
FLOORING
2'X 2' Vitrified Tiles (Rs.35/Sft) for flooring and 4” skirting
Toilet flooring of size 8”X 8”Size of antiskid Tiles
Toilet walls of 8”X12”(Rs.20/Sft) glassed tiles up to 7” height.
KITCHEN
Granite kitchen counter slab 2’0” wide, (Rs.100/Sft) With S.S sink of size 2’X1’6”.
Glassed wall tiles up to 2’(Rs.20/Sft) height above the Kitchen platform.
WATER SUPPLY
Overhead water tank Supply from bore well.
SEWAGE
We are having Septic Tank With Soak Pit Facility.
DOORS & WINDOWS
Main Door Teak wood frame with Moulded Flush doors with Safety Gate
Toilet doors are PVC
Other Doors & Window frames are Padak
Bed room doors are water proof flush doors Painted with enamel
SANITARY ITEMS
White Sanitary fittings, one EWC for attached
one IWC for common toilets
One wash Basin for each flat.
CUPBOARDS
Cuddapah open cupboard in Kitchen
Cuddapah open wardrobe in bedrooms
open R.C.C Lofts in Bedrooms and Kitchen.
PAINTING
Emulsion Painting for walls and enamel painting for joineries.
ELECTRIFICATION
All Bed rooms :: 2 Light Points, 1 fan Point,
Kitchen :: 2 Light points, 5 AMPS – 1, Exhaust – 1.
Bath Room :: 1 Light point, Geyser - 1.
Living Room :: 4 Light Points, 2 fan Points, 1Bell Point.
Queens Pandian : A Premier Residential Project on Iyyappanthangal, Chennai.
Looking for a luxury home in Chennai? Queens Pandian , situated off Iyyappanthangal, is a landmark residential project offering modern living spaces with eco-friendly features. Spread across acres , this development offers 6 units, including 1 BHK, 2 BHK and 3 BHK Apartments.
Key Highlights of Queens Pandian .
• Prime Location: Nestled behind Wipro SEZ, just off Iyyappanthangal, Queens Pandian is strategically located, offering easy connectivity to major IT hubs.
• Eco-Friendly Design: Recognized as the Best Eco-Friendly Sustainable Project by Times Business 2024, Queens Pandian emphasizes sustainability with features like natural ventilation, eco-friendly roofing, and electric vehicle charging stations.
• World-Class Amenities: 24Hrs Water Supply, Gated Community and 24Hrs Backup Electricity for Common Areas.
Why Choose Queens Pandian ?.
Seamless Connectivity Queens Pandian provides excellent road connectivity to key areas of Chennai, With upcoming metro lines, commuting will become even more convenient. Residents are just a short drive from essential amenities, making day-to-day life hassle-free.
Luxurious, Sustainable, and Convenient Living .
Queens Pandian redefines luxury living by combining eco-friendly features with high-end amenities in a prime location. Whether you’re a working professional seeking proximity to IT hubs or a family looking for a spacious, serene home, this project has it all.
Visit Queens Pandian Today! Find your dream home at Plot No.46, 2nd Main Road, Ashok Brindavan Nagar, Iyyappanthangal, Chennai-600056, Tamil Nadu, INDIA.. Experience the perfect blend of luxury, sustainability, and connectivity.
Queens Foundations began as a modest Civil Engineering Firm. Today, the Company is at the forefront construction firm in Tamil Nadu. Queens Foundations is committed to quality services and customer satisfaction.
Setting the standard for service is the goal of queens foundations and we do it by providing quality services that consistently exceed your expectations.
We are skilled in all types of multistoried residential projects, multistoried Industrial projects and multistoried commercial projects. Whether your project is a new structure, an addition, a renovation or a remodel - we bring to your project that expertise and experience that you expect.
No.50, Second Floor, Arcot Road, Valasaravakkam, Chennai, Tamil Nadu, INDIA
Projects in Chennai
Completed Projects |The project is located in Plot No.46, 2nd Main Road, Ashok Brindavan Nagar, Iyyappanthangal, Chennai-600056, Tamil Nadu, INDIA.
Apartment sizes in the project range from 560 sqft to 1215 sqft.
The area of 2 BHK units in the project is 870 sqft
The project is spread over an area of 1.00 Acres.
Price of 3 BHK unit in the project is Rs. 5 Lakhs