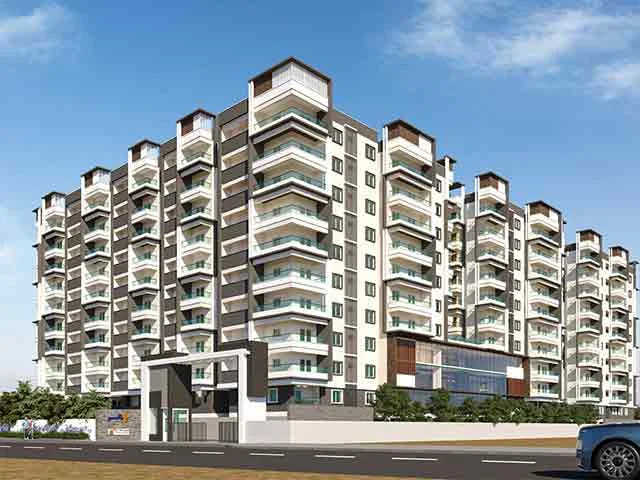



Change your area measurement
MASTER PLAN
Frame Work
Super Structure
Flooring
Electrical
Doors & Windows
Painting/ Cladding
Generator
Communication
Lifts
R V Uddiipta – Luxury Apartments in Saroor Nagar, Hyderabad.
R V Uddiipta, located in Saroor Nagar, Hyderabad, is a premium residential project designed for those who seek an elite lifestyle. This project by R.V. Nirmaan Pvt. Ltd. offers luxurious. 2 BHK and 3 BHK Apartments packed with world-class amenities and thoughtful design. With a strategic location near Hyderabad International Airport, R V Uddiipta is a prestigious address for homeowners who desire the best in life.
Project Overview: R V Uddiipta is designed to provide maximum space utilization, making every room – from the kitchen to the balconies – feel open and spacious. These Vastu-compliant Apartments ensure a positive and harmonious living environment. Spread across beautifully landscaped areas, the project offers residents the perfect blend of luxury and tranquility.
Key Features of R V Uddiipta: .
World-Class Amenities: Residents enjoy a wide range of amenities, including a 24Hrs Water Supply, 24Hrs Backup Electricity, Amphitheater, Basket Ball Court, Billiards, CCTV Cameras, Club House, Compound, Covered Car Parking, Cricket Court, Entrance Gate With Security Cabin, Fire Safety, Gated Community, Gazebo, Gym, Indoor Games, Intercom, Jacuzzi Steam Sauna, Jogging Track, Landscaped Garden, Lawn, Lift, Lobby, Meditation Hall, Multi Purpose Play Court, Play Area, Rain Water Harvesting, Salon, Seating Area, Security Personnel, Spa, Swimming Pool, Vastu / Feng Shui compliant, Waste Management, Multipurpose Hall, Senior Citizen Sitting Areas, Sewage Treatment Plant, Super Market and Yoga Deck.
Luxury Apartments: Offering 2 BHK and 3 BHK units, each apartment is designed to provide comfort and a modern living experience.
Vastu Compliance: Apartments are meticulously planned to ensure Vastu compliance, creating a cheerful and blissful living experience for residents.
Legal Approvals: The project has been approved by GHMC Approved, ensuring peace of mind for buyers regarding the legality of the development.
Address: Saroornagar, Telangana, Hyderabad, INDIA.
.
Saroor Nagar, Hyderabad, INDIA.
For more details on pricing, floor plans, and availability, contact us today.
In 1988 Ch. Ramchandra Reddy and B. Venugopal, two passionate civil engineers founded a structural consultancy firm called Ram and Venu Associates. Over time, they provided structural designing consultancy services for over 100 buildings including notable projects in twin cities and Vishakhapatnam.
In 1990, realizing the need for a construction company which is a confluence of quality and affordability they established R.V. Constructions, taking their first step into the construction industry. In 1995, R.V.Constructions and another construction firm, Vivekananda Constructions, merged and formed R.V.Nirmaan Private Limited
Led by a team of experienced technocrats, R.V.Nirmaan Private Limited has evolved into an established company with several landmark projects to its acclaim in the states of Telangana & Andhra Pradesh.
Over the last 2 Decades, we have executed numerous projects to a tune of over 25 Lakh Square Feet with distinctive amenities successfully. We always aim at providing excellence in quality construction within budgetary requirements and timely delivery.
Quality has always been our highest priority and this reflects in our projects. We give special emphasis to proper drinking water facilities, ventilation, enhanced space utility, sufficient parking areas and many more. You can experience the comfort of serene green environment coupled with state of art amenities and luxurious gated community living.
We take immense pride in our long-term liaison with committed and skilled worker-force, some of them who have been with us right from the start. As we look ahead, we believe in maintaining and enhancing the eminence of our relationship with our clients and employees to greater levels and making a significant contribution to the betterment of our community and the construction industry.
In a fast-growing city like Hyderabad, “QUALITY” is the need of the hour and we endeavor to play our role in providing such homes at affordable rates.
Right from our inception we are driven by Quality, Commitment, Team Work and Dedication. We serve with the passion of building eternal relationships, not just homes.
#8-2-268/1/15/B/1, Sri Niketan Colony, Road No.3, Banjara Hills, Hyderabad-500003, Telangana, INDIA.
The project is located in Saroornagar, Telangana, Hyderabad, INDIA.
Apartment sizes in the project range from 1160 sqft to 1815 sqft.
Yes. R V Uddiipta is RERA registered with id P02400004125 (RERA)
The area of 2 BHK apartments ranges from 1160 sqft to 1369 sqft.
The project is spread over an area of 2.99 Acres.
The price of 3 BHK units in the project ranges from Rs. 90.96 Lakhs to Rs. 1.09 Crs.