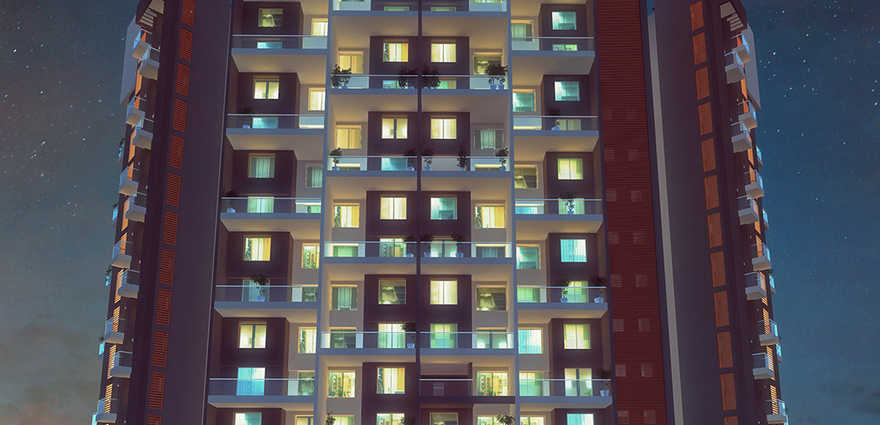By: Rachana Lifestyle in Baner

Change your area measurement
MASTER PLAN
FLOORING
GVT / Vitrified flooring in all rooms and ceramic flooring in toilets and ceramic flooring in attached terraces.
Combination of Glazed & Matt Finish Ceramic tiles dado up to 8’ height in all toilets.
DOORS & WINDOWS
Plywood door frame with both side teak veneer polished flush door shutter for main door.
Plywood door frame with both side laminated door shutter for other door shutters.
Granite Door Frame for Toilets & Dry balcony.
Digital lock for main door and cylindrical locks for other doors.
Powder-coated glazed Aluminium sliding windows with Mosquito mesh
WALL FINISHING
L shaped kitchen platform with granite top and stainless steel sink.
Glazed tiles dado up to 2’ height over kitchen platform.
Provision for water purifier.
KITCHEN
L shaped kitchen platform with granite top and stainless steel sink.
Glazed tiles dado up to 2’ height over kitchen platform.
Provision for water purifier.
GENERAL SPECIFICATION
RCC framed structure confirming to IS provisions for Earthquake.
6” thick brick / block masonry walls for outside & 4” thick brick / block masonry walls for inside.
Double Coat Sand faced plaster externally & gypsum plaster internally.
Glass Railing for attached Terraces.
Lift / Elevator of Standard make with ARD.
Water storage tank on ground floor and overhead water tank on top with pumping arrangement.
Tremix concrete/ Chequered Tiles / Paving blocks for parking.
ELECTRIFICATION
Concealed electrical copper wiring in all rooms.
Switches- ISI mark modular switches.
TV point & Telephone point in living room and all bedrooms.
Plug point for Kitchen Chimney above kitchen otta.
Power Points for Washing Machine, Dish washer, Microwave and fridge.
Broad band / Net connectivity provision near D.B for Wi Fi.
Boiler & Exhaust Fan points in all toilets.
Provision for AC in all bedrooms.
Wiring Provision for inverter installation in each flat.
AUTOMATION
Wi-Fi connectivity provision.
Gas leak detector in kitchen.
Video door phone with Intercom facility.
Rachana Beverly Hills Tower D – Luxury Apartments in Baner , Pune .
Rachana Beverly Hills Tower D , a premium residential project by Rachana Lifestyle,. is nestled in the heart of Baner, Pune. These luxurious 2 BHK and 3 BHK Apartments redefine modern living with top-tier amenities and world-class designs. Strategically located near Pune International Airport, Rachana Beverly Hills Tower D offers residents a prestigious address, providing easy access to key areas of the city while ensuring the utmost privacy and tranquility.
Key Features of Rachana Beverly Hills Tower D :.
. • World-Class Amenities: Enjoy a host of top-of-the-line facilities including a 24Hrs Water Supply, 24Hrs Backup Electricity, Basement Car Parking, CCTV Cameras, Club House, Covered Car Parking, Fire Safety, Gas Pipeline, Gym, Home Automation, Jogging Track, Landscaped Garden, Lift, Party Area, Play Area, Rain Water Harvesting, Seating Area, Security Personnel, Swimming Pool, Waste Disposal and Wifi Connection.
• Luxury Apartments : Choose between spacious 2 BHK and 3 BHK units, each offering modern interiors and cutting-edge features for an elevated living experience.
• Legal Approvals: Rachana Beverly Hills Tower D comes with all necessary legal approvals, guaranteeing buyers peace of mind and confidence in their investment.
Address: Baner, Pune, Maharashtra, INDIA..
#1229 / B, F.C. Road, Deccan Gymkhana, Pune, Maharashtra, INDIA.
The project is located in Baner, Pune, Maharashtra, INDIA.
Apartment sizes in the project range from 872 sqft to 1210 sqft.
Yes. Rachana Beverly Hills Tower D is RERA registered with id P52100021349 (RERA)
The area of 2 BHK apartments ranges from 872 sqft to 916 sqft.
The project is spread over an area of 0.64 Acres.
The price of 3 BHK units in the project ranges from Rs. 1.27 Crs to Rs. 1.4 Crs.