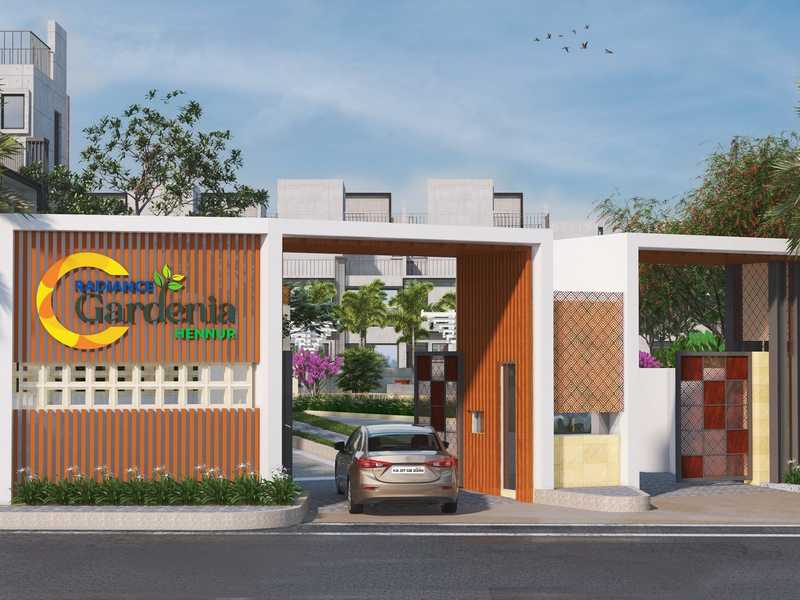



Change your area measurement
MASTER PLAN
STRUCTURE
TILING
DADO
DOORS / WINDOWS / VENTILATORS
PAINTING FINISHES
ELECTRICAL FIXTURES/FITTINGS
TV AND TELEPHONE CABLE
PLUMBING & SANITARY
Radiance Gardenia is located in Bangalore and comprises of thoughtfully built Residential RowHouses. The project is located at a prime address in the prime location of Hennur. Radiance Gardenia is designed with multitude of amenities spread over 11.62 acres of area.
Location Advantages:. The Radiance Gardenia is strategically located with close proximity to schools, colleges, hospitals, shopping malls, grocery stores, restaurants, recreational centres etc. The complete address of Radiance Gardenia is Hennur, Bangalore, Karnataka, INDIA..
Builder Information:. Radiance Realty Developers India Ltd is a leading group in real-estate market in Bangalore. This builder group has earned its name and fame because of timely delivery of world class Residential RowHouses and quality of material used according to the demands of the customers.
Comforts and Amenities:. The amenities offered in Radiance Gardenia are 24Hrs Water Supply, CCTV Cameras, Club House, Community Hall, Compound, Covered Car Parking, Entrance Gate With Security Cabin, Fire Safety, Gated Community, Gym, Indoor Games, Intercom, Jogging Track, Lobby, Outdoor games, Pest Control, Play Area, Rain Water Harvesting, Security Personnel, Street Light, Swimming Pool, Vastu / Feng Shui compliant, Visitor Parking, Multipurpose Hall, 24Hrs Backup Electricity for Common Areas and Sewage Treatment Plant.
Construction and Availability Status:. Radiance Gardenia is currently ongoing project. For more details, you can also go through updated photo galleries, floor plans, latest offers, street videos, construction videos, reviews and locality info for better understanding of the project. Also, It provides easy connectivity to all other major parts of the city, Bangalore.
Units and interiors:. The multi-storied project offers an array of 4 BHK and 5 BHK RowHouses. Radiance Gardenia comprises of dedicated wardrobe niches in every room, branded bathroom fittings, space efficient kitchen and a large living space. The dimensions of area included in this property vary from 2940- 3422 square feet each. The interiors are beautifully crafted with all modern and trendy fittings which give these RowHouses, a contemporary look.
Radiance Realty, a leading real estate player based in Chennai, is built on a legacy of tradition and is driven by the verve and vigour of youth. A formidable force in the Indian real estate industry with a nationwide presence, Radiance Realty is dedicated to providing premium housing solutions designed for the 21st century and is committed to exceed customers’ expectations.
Every project of Radiance Realty is designed and built on a strong foundation of customer centric innovation and perfection. Featuring the latest amenities and the most modern designs, it focusses on delivering luxurious lifestyle options that are suited to the discerning homeowner. With the promoters having a background of over 70 years of experience in construction, Radiance Realty has been a welcome part of many new beginnings and hopes to be a part of yours as well.
No. 480, Khivraj Complex II, 2nd Floor, Anna Salai, Nandanam, Chennai-600035, Tamil Nadu, INDIA.
The project is located in Hennur, Bangalore, Karnataka, INDIA.
RowHouse sizes in the project range from 2940 sqft to 3422 sqft.
Yes. Radiance Gardenia is RERA registered with id PRM/KA/RERA/1251/446/PR/091122/005430 (RERA)
The area of 4 BHK units in the project is 2940 sqft
The project is spread over an area of 11.62 Acres.
3 BHK is not available is this project