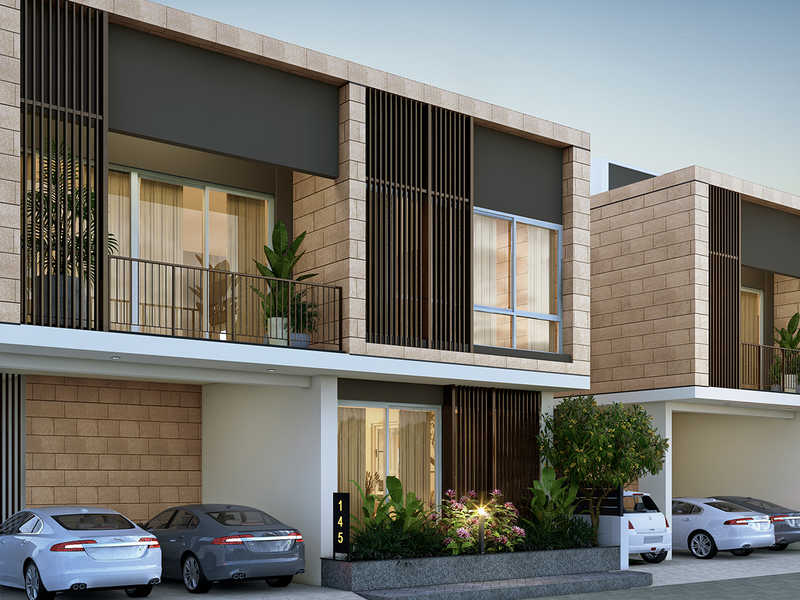



Change your area measurement
MASTER PLAN
Structure
Masonry
Floor & Wall Finishes
Kitchen & Utility
Doors / Windows / Ventilators / Railing / partitions
Painting
Electrical
Plumbing
External
Discover the perfect blend of luxury and comfort at Radiance Regalia, where each Villas is designed to provide an exceptional living experience. nestled in the serene and vibrant locality of Veerakeralam, Coimbatore.
Project Overview – Radiance Regalia premier villa developed by Radiance Realty Developers India Ltd and Offering 125 luxurious villas designed for modern living, Built by a reputable builder. Launching on May-2023 and set for completion by Jan-2031, this project offers a unique opportunity to experience upscale living in a serene environment. Each Villas is thoughtfully crafted with premium materials and state-of-the-art amenities, catering to discerning homeowners who value both style and functionality. Discover your dream home in this idyllic community, where every detail is tailored to enhance your lifestyle.
Prime Location with Top Connectivity Radiance Regalia offers 3 BHK, 3.5 BHK and 4 BHK Villas at a flat cost, strategically located near Veerakeralam, Coimbatore. This premium Villas project is situated in a rapidly developing area close to major landmarks.
Key Features: Radiance Regalia prioritize comfort and luxury, offering a range of exceptional features and amenities designed to enhance your living experience. Each villa is thoughtfully crafted with modern architecture and high-quality finishes, providing spacious interiors filled with natural light.
• Location: Nambiazhagan Palayam, Veerakeralam, Coimbatore, Tamil Nadu 641007, INDIA..
• Property Type: 3 BHK, 3.5 BHK and 4 BHK Villas.
• Project Area: 11.00 acres of land.
• Total Units: 125.
• Status: ongoing.
• Possession: Jan-2031.
Radiance Realty, a leading real estate player based in Chennai, is built on a legacy of tradition and is driven by the verve and vigour of youth. A formidable force in the Indian real estate industry with a nationwide presence, Radiance Realty is dedicated to providing premium housing solutions designed for the 21st century and is committed to exceed customers’ expectations.
Every project of Radiance Realty is designed and built on a strong foundation of customer centric innovation and perfection. Featuring the latest amenities and the most modern designs, it focusses on delivering luxurious lifestyle options that are suited to the discerning homeowner. With the promoters having a background of over 70 years of experience in construction, Radiance Realty has been a welcome part of many new beginnings and hopes to be a part of yours as well.
No. 480, Khivraj Complex II, 2nd Floor, Anna Salai, Nandanam, Chennai-600035, Tamil Nadu, INDIA.
The project is located in Nambiazhagan Palayam, Veerakeralam, Coimbatore, Tamil Nadu 641007, INDIA.
Villa sizes in the project range from 2506 sqft to 4880 sqft.
Yes. Radiance Regalia is RERA registered with id TN/11/Building/205/2023 dated 12/05/2023 (RERA)
The area of 4 BHK units in the project is 4880 sqft
The project is spread over an area of 11.00 Acres.
The price of 3 BHK units in the project ranges from Rs. 1.85 Crs to Rs. 2 Crs.