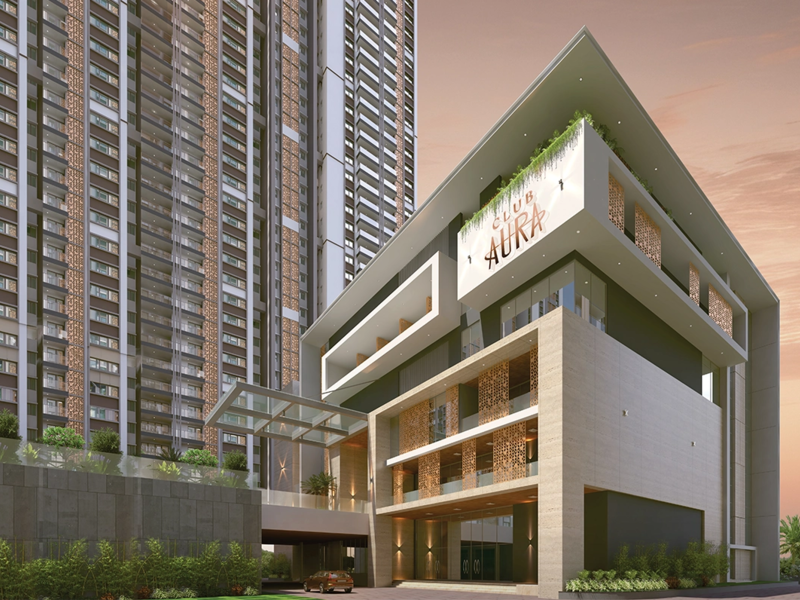



Change your area measurement
MASTER PLAN
STRUCTURE
DRAWING/LIVING/DINING/TV LOUNGE/POOJA
MASTER BEDROOM
MASTER BEDROOM CLOSET
FLOORING
WALL CEILING
PLUMBING FIXTURES
SANITARYWARE WC
BATH & SHOWER
OTHER BEDROOMS
FLOORING
WALLS
CEILING
OTHER BEDROOM TOILETS
FLOORING
WALL CEILING
PLUMBING FIXTURES
SANITARYWARE WC
BATH & SHOWER
Rajapushpa Aurelia – Luxury Apartments in Tellapur , Hyderabad .
Rajapushpa Aurelia , a premium residential project by Rajapushpa Properties Pvt. Ltd.,. is nestled in the heart of Tellapur, Hyderabad. These luxurious 3 BHK and 4 BHK Apartments redefine modern living with top-tier amenities and world-class designs. Strategically located near Hyderabad International Airport, Rajapushpa Aurelia offers residents a prestigious address, providing easy access to key areas of the city while ensuring the utmost privacy and tranquility.
Key Features of Rajapushpa Aurelia :.
. • World-Class Amenities: Enjoy a host of top-of-the-line facilities including a 24Hrs Water Supply, 24Hrs Backup Electricity, Amphitheater, Badminton Court, Banquet Hall, Billiards, Business Center, CCTV Cameras, Club House, Conference room, Covered Car Parking, Entrance Gate With Security Cabin, Fire Safety, Gas Pipeline, Gated Community, Gym, Indoor Games, Intercom, Jogging Track, Landscaped Garden, Lift, Lounge, Maintenance Staff, Meditation Hall, Multipurpose Games Court, Outdoor games, Play Area, Rain Water Harvesting, Seating Area, Security Personnel, Senior Citizen Park, Squash Court, Swimming Pool, Tennis Court, Toddlers Pool, Visitor Parking, Multipurpose Hall, 24Hrs Backup Electricity for Common Areas, Sewage Treatment Plant and Yoga Deck.
• Luxury Apartments : Choose between spacious 3 BHK and 4 BHK units, each offering modern interiors and cutting-edge features for an elevated living experience.
• Legal Approvals: Rajapushpa Aurelia comes with all necessary legal approvals, guaranteeing buyers peace of mind and confidence in their investment.
Address: Near Rajapushpa Imperia, Tellapur, RC Puram, Hyderabad, Telangana, INDIA..
We at Rajapushpa Properties value our customers above all because it is our customers who give us the inspiration to create exquisite living spaces. They urge us to explore the unexplored and create path breaking trends that add a new dimension to urbane living. We cherish the relationship with all our customers. We have been establishing communities, strengthening family ties and touching lives through delivering unique living spaces.
In our search to give you world-class living spaces, we’re ready to travel that extra mile to fulfill your dreams and give you a living space that you always wished for.
6th Floor, Rajapushpa Summit, Nanakramguda Road, Financial District, Gachibowli, Hyderabad, Telangana, INDIA.
The project is located in Near Rajapushpa Imperia, Tellapur, RC Puram, Hyderabad, Telangana, INDIA.
Apartment sizes in the project range from 3015 sqft to 4400 sqft.
Yes. Rajapushpa Aurelia is RERA registered with id P01100007180 (RERA)
The area of 4 BHK apartments ranges from 3995 sqft to 4400 sqft.
The project is spread over an area of 12.51 Acres.
The price of 3 BHK units in the project ranges from Rs. 2.37 Crs to Rs. 2.7 Crs.