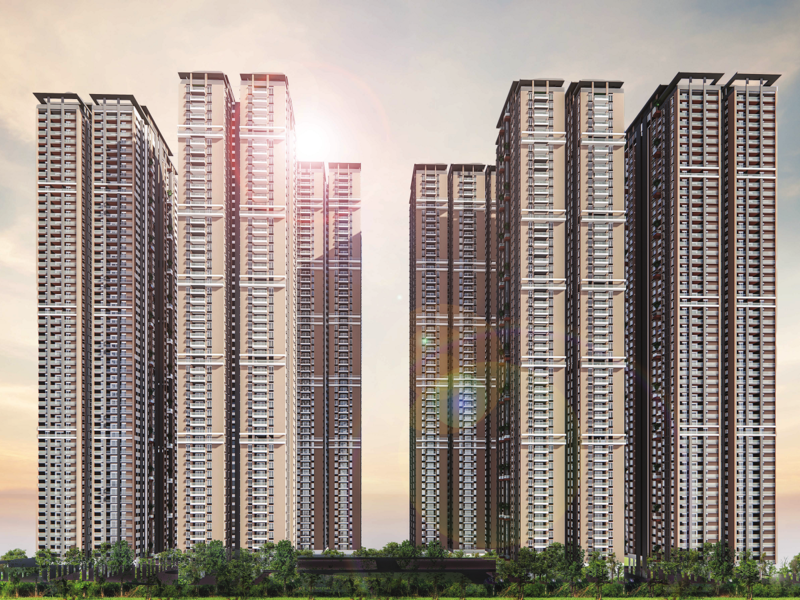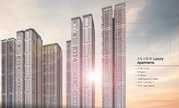

Change your area measurement
MASTER PLAN
STRUCUTRE
SUPER STRUCTURE
INTERNAL WALLS
FLOOR HEIGHT
DRAWING /LIVING/ DINING / TV LOUNGE / POOJA
FLOORING
WALLS
CEILING
MASTER BEDROOM
FLOORING
WALLS
CEILING
MASTER BEDROOM CLOSET
FLOORING
WALLS
CEILING
MASTER BEDROOM TOILET
FLOORING
WALL
CEILING
PLUMBING FIXTURES
SANITARYWARE
BATH & SHOWER
OTHER BEDROOMS
FLOORING
WALLS
CEILING
OTHER BEDROOM TOILETS
FLOORING
WALL
CEILING
PLUMBING FIXTURES
SANITARYWARE
BATH & SHOWER
POWDER ROOM
FLOORING
WALLS
CEILING
PLUMBING FIXTURES
SANITARYWARE WC
KITCHEN
FLOORING
WALLS
CEILING
PLUMBING
EXHAUST
APPLIANCES
UTILITY
FLOORING
WALLS
PLUMBING
APPLIANCES
BALCONY / SITOUTS
FFLOORING
WALL /CEILING
RAILING
WALL /CEILING:
JOINERY
INTERNAL DOORS
TOILET DOORS
SITOUT
BALCONY DOORS with premium hardware with insect screen provision.
UTILITY DOOR
WINDOWS
VENTILATORS
MAID ROOM/TOILET DOOR
MEP PROVISIONS & AMENITIES (SITE / COMMON AREAS) ELECTRICAL
TELECOM
CABLE TV
INTERNET
POWER BACKUP
CAR PARKING
PARKING MANAGEMENT
.
FACILITIES FOR PHYSICALLY CHALLENGED
PHE
STP
VERTICAL
TRANSPORTATION
FAS / FPS
WATER SOFTENER
SOLID WASTE
MANAGEMENT
CAR WASH
BILLING SYSTEM
Rajapushpa Infina is beautifully crafted by the famous builder Rajapushpa Properties Pvt. Ltd.. It is a marvelous Residential development in Manchirevula, a posh locality in Hyderabad having all the facilities and basic needs within easy reach. It constitutes modern Apartments with all the high-end, contemporary interior fittings. Set within pleasing and wonderful views of the city, this grand property at Manchirevula, Narsingi, Hyderabad, Telangana, INDIA. has comfortable and spacious rooms. It is spread over an area of 14.62 acres with 1522 units. The Rajapushpa Infina is presently ongoing.
Rajapushpa Infina Offering Amenities :- 24Hrs Water Supply, CCTV Cameras, Club House, Compound, Covered Car Parking, Entrance Gate With Security Cabin, Fire Safety, Gated Community, Gym, Indoor Games, Jogging Track, Landscaped Garden, Lift, Maintenance Staff, Multipurpose Games Court, Outdoor games, Party Area, Play Area, Rain Water Harvesting, Recreation Facilities, Seating Area, Street Light, Swimming Pool, Visitor Parking, Waste Disposal, Waste Management, Multipurpose Hall, 24Hrs Backup Electricity for Common Areas and Sewage Treatment Plant.
Location Advantages: Rajapushpa Infina located with close proximity to schools, colleges, hospitals, shopping malls, grocery stores, restaurants, recreational centres etc. The complete address of Rajapushpa Infina is Manchirevula, Narsingi, Hyderabad, Telangana, INDIA..
We at Rajapushpa Properties value our customers above all because it is our customers who give us the inspiration to create exquisite living spaces. They urge us to explore the unexplored and create path breaking trends that add a new dimension to urbane living. We cherish the relationship with all our customers. We have been establishing communities, strengthening family ties and touching lives through delivering unique living spaces.
In our search to give you world-class living spaces, we’re ready to travel that extra mile to fulfill your dreams and give you a living space that you always wished for.
6th Floor, Rajapushpa Summit, Nanakramguda Road, Financial District, Gachibowli, Hyderabad, Telangana, INDIA.
The project is located in Manchirevula, Narsingi, Hyderabad, Telangana, INDIA.
Apartment sizes in the project range from 3080 sqft to 5725 sqft.
Yes. Rajapushpa Infina is RERA registered with id P02400007500 (RERA)
The area of 4 BHK apartments ranges from 4425 sqft to 5725 sqft.
The project is spread over an area of 14.62 Acres.
Price of 3 BHK unit in the project is Rs. 5 Lakhs