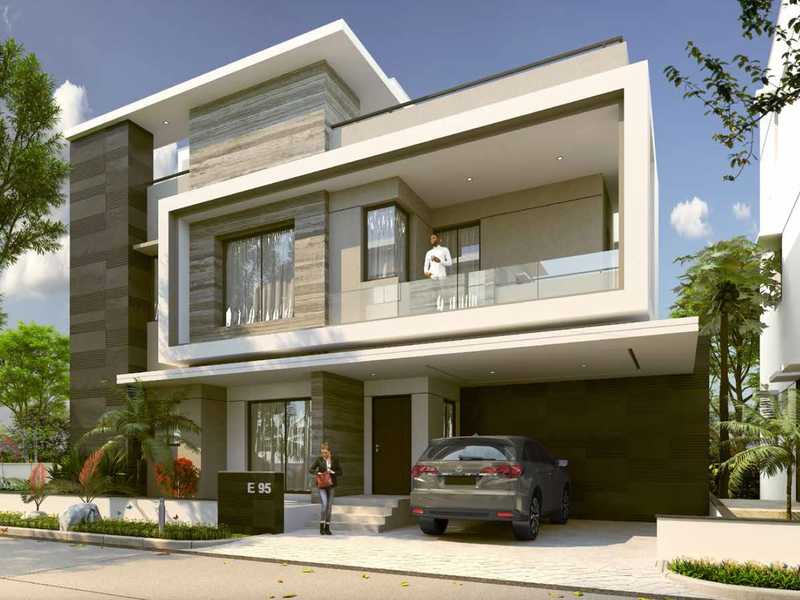



Change your area measurement
MASTER PLAN
STRUCTURE
FLOORING
WALL FINISHES
TILE CLADDING
KITCHEN:
UTILITY/WASH AREA
DOORS
BATHROOMS:
ELECTRICAL:
TELECOM:
Cable TV:
INTERNET:
LPG
CAR PARKING
PARKING MANAGEMENT
FACILITIES FOR PHYSICALLY CHALLENGED
GENERATOR:
SECURITY/BMS:
WTP & STP:
LIFTS
Solar Power:
Billing System:
Rajapushpa Serene Dale is located in Hyderabad and comprises of thoughtfully built Residential Villas. The project is located at a prime address in the prime location of Tellapur. Rajapushpa Serene Dale is designed with multitude of amenities spread over 28.68 acres of area.
Location Advantages:. The Rajapushpa Serene Dale is strategically located with close proximity to schools, colleges, hospitals, shopping malls, grocery stores, restaurants, recreational centres etc. The complete address of Rajapushpa Serene Dale is Tellapur Osman Nagar Rd, Tellapur, Hyderabad, Telangana, INDIA..
Builder Information:. Rajapushpa Properties Pvt. Ltd. is a leading group in real-estate market in Hyderabad. This builder group has earned its name and fame because of timely delivery of world class Residential Villas and quality of material used according to the demands of the customers.
Comforts and Amenities:. The amenities offered in Rajapushpa Serene Dale are 24Hrs Water Supply, 24Hrs Backup Electricity, Aerobics, Air Hockey, Amphitheater, Avenue Tree Plantation, Badminton Court, Bank/ATM, Basket Ball Court, Carrom Board, CCTV Cameras, Club House, Conference room, Convenience Store, Covered Car Parking, Cricket Court, Entrance Gate With Security Cabin, Fire Safety, Gas Pipeline, Gated Community, Guest House, Gym, Indoor Games, Intercom, Jacuzzi Steam Sauna, Jogging Track, Landscaped Garden, Library, Lobby, Lounge, Meditation Hall, Outdoor games, Party Area, Pets Park, Pharmacy, Play Area, Rain Water Harvesting, Salon, Security Personnel, Senior Citizen Plaza, Skating Rink, Solar System, Spa, Squash Court, Swimming Pool, Tennis Court, Terrace Party Area, Vastu / Feng Shui compliant, Multipurpose Hall, Infinity Pool, Sewage Treatment Plant, Super Market and Yoga Deck.
Construction and Availability Status:. Rajapushpa Serene Dale is currently ongoing project. For more details, you can also go through updated photo galleries, floor plans, latest offers, street videos, construction videos, reviews and locality info for better understanding of the project. Also, It provides easy connectivity to all other major parts of the city, Hyderabad.
Units and interiors:. The multi-storied project offers an array of 4 BHK and 5 BHK Villas. Rajapushpa Serene Dale comprises of dedicated wardrobe niches in every room, branded bathroom fittings, space efficient kitchen and a large living space. The dimensions of area included in this property vary from 3405- 4225 square feet each. The interiors are beautifully crafted with all modern and trendy fittings which give these Villas, a contemporary look.
We at Rajapushpa Properties value our customers above all because it is our customers who give us the inspiration to create exquisite living spaces. They urge us to explore the unexplored and create path breaking trends that add a new dimension to urbane living. We cherish the relationship with all our customers. We have been establishing communities, strengthening family ties and touching lives through delivering unique living spaces.
In our search to give you world-class living spaces, we’re ready to travel that extra mile to fulfill your dreams and give you a living space that you always wished for.
6th Floor, Rajapushpa Summit, Nanakramguda Road, Financial District, Gachibowli, Hyderabad, Telangana, INDIA.
The project is located in Tellapur Osman Nagar Rd, Tellapur, Hyderabad, Telangana, INDIA.
Villa sizes in the project range from 3405 sqft to 4225 sqft.
Yes. Rajapushpa Serene Dale is RERA registered with id P01100005584 (RERA)
The area of 4 BHK units in the project is 3405 sqft
The project is spread over an area of 28.68 Acres.
3 BHK is not available is this project