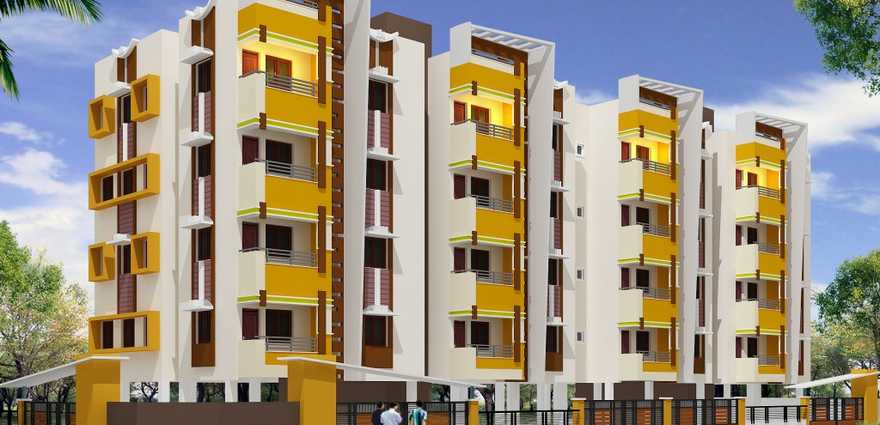
Change your area measurement
MASTER PLAN
STRUCTURE
R.C.C. framed structure with Brick walls plastered with cement mortar with two coats Supercem putty suitably finished to receive cement paint.
JOINERY
FLOORING
Vitrified Tiles 24 x 24 (Rs.50/- per sq.ft.) plain colours with 4” height skirting for the whole flat.
KITCHEN
Polished Black granite slab over cooking platform with Stainless Steel sink with drain board of Parry ware / Diamond make and plain glazed tiles for Rs.30/- per sq.ft. upto 2’ height above the platform.
TOILETS
Plain ceramic tile flooring and walls with glazed tiles for Rs.30/- per sq.ft. Printed/plain tile dado, for about 7’0” height from floor, concealed plumbing arrangements.
SANITARY WARES & FIXTURES
EWC STrap with White in Colour (Parry ware) with Flushing System closets provided in all bathrooms. CP Parry ware make fittings for all toilets. Three in one wall mixture will be provided in attached toilet and in common toilet.
ELECTRICAL
Three phase electric supply connection and wiring will be of fire retardant, Low smoke, copper cables, concealed in PVC conduits will be provided with the Change over switch, Switches will be of Anchor make. Window A/c provision in master bedrooms.
WATER SUPPLY
Metro Water line for Aqua guard in the Kitchen will be provided and bore well water supply in the kitchen, service and bathrooms.
SPECIAL AMENITIES: Special amenities as per individual requirement at extra cost.
LIFT / STANDARD: 2 Nos Passenger Lift 6 to 8 persons (408 Kgs.)
GEN SET: 40 KVA
GENERAL
This is a limited period offer for limited number of flats. Offer is subject to revisions without any prior notice. Cancellations of bookings will attract cancellation charges of Rs.50,000/- per booking. Payments to be made in favour of RAJNI FOUNDATIION PVT LTD by way of local cheque or DD payable at Chennai.
Rajnis Castle – Luxury Apartments with Unmatched Lifestyle Amenities.
Key Highlights of Rajnis Castle: .
• Spacious Apartments : Choose from elegantly designed 3 BHK BHK Apartments, with a well-planned 4 structure.
• Premium Lifestyle Amenities: Access 16 lifestyle amenities, with modern facilities.
• Vaastu Compliant: These homes are Vaastu-compliant with efficient designs that maximize space and functionality.
• Prime Location: Rajnis Castle is strategically located close to IT hubs, reputed schools, colleges, hospitals, malls, and the metro station, offering the perfect mix of connectivity and convenience.
Discover Luxury and Convenience .
Step into the world of Rajnis Castle, where luxury is redefined. The contemporary design, with façade lighting and lush landscapes, creates a tranquil ambiance that exudes sophistication. Each home is designed with attention to detail, offering spacious layouts and modern interiors that reflect elegance and practicality.
Whether it's the world-class amenities or the beautifully designed homes, Rajnis Castle stands as a testament to luxurious living. Come and explore a life of comfort, luxury, and convenience.
Rajnis Castle – Address No:361, Belly Area, Anna Nagar, Chennai, Tamil Nadu, INDIA..
Welcome to Rajnis Castle , a premium residential community designed for those who desire a blend of luxury, comfort, and convenience. Located in the heart of the city and spread over 0.50 acres, this architectural marvel offers an extraordinary living experience with 16 meticulously designed 3 BHK Apartments,.
No.2, Damodaran Street, T. Nagar, Chennai, Pin Code - 600017, Tamil Nadu, India
The project is located in No:361, Belly Area, Anna Nagar, Chennai, Tamil Nadu, INDIA.
Flat Size in the project is 1300
Yes. Rajnis Castle is RERA registered with id TN/29/Building/0011/2020 dated 09/01/2020 (RERA)
The area of 3 BHK units in the project is 1300 sqft
The project is spread over an area of 0.50 Acres.
Price of 3 BHK unit in the project is Rs. 2.27 Crs