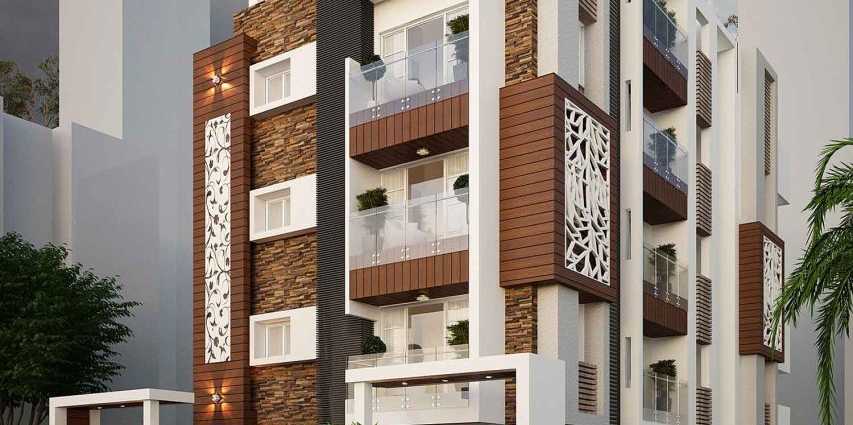
Change your area measurement
MASTER PLAN
STRUCTURE
R.C.C. framed structure with Brick walls plastered with cement mortar with two coats Supercem putty suitably finished to receive cement paint.
JOINERY
Main Door: First Quality Teak wood frame and Teak wood Panelled doors polished both sides.
Other doors: Teak wood frame with flush doors painted on both side.
Windows: Windows will be TW/UPVC frame and shutters with glass panels (pinned glass or equivalent) and MS grills painted on both side.
Main door will be fixed with Godrej (or equivalent) make vertibolt (Twinbolt) with handle. All other doors will be fixed with Aluminium all drop and Baby latch for Bath room doors.
No door for kitchen opening.
FLOORING
Vitrified Tiles 24 x 24 (Rs.60/- per sq.ft.) plain colours with 4” height skirting for the whole flat.
KITCHEN
Polished Black granite slab over cooking platform with Stainless Steel Kitchen sink with drain board of Diamond make and plain glazed tiles for Rs.40/- per sq.ft. upto 2’ height above the platform.
TOILETS
Plain ceramic tile flooring and walls with glazed tiles for Rs.40/- per sq.ft. printed / plain tile dado, for about 7’0” height from floor, concealed plumbing arrangements.
SANITARY WARES & FIXTURES
EWC S’Trap White (Parry ware) closets provided for all toilets. CP Metro (Omega) or parry ware make fittings with wall mixer in all the toilets. Outer taps and fittings are waterman make.
ELECTRICAL
Three phase electric supply connection and wiring will be of fire retardant, Low smoke, copper cables, concealed in PVC conduits will be provided with the Change over switch, Switches will be of Anchor make. Window A/c provision in master bedrooms.
WATER SUPPLY
Metro Water line for Aquaguard in the Kitchen will be provided and bore well water supply in the kitchen, service and bathrooms.
SPECIAL AMENITIES: Special amenities as per individual requirement at extra cost.
Rajnis Srichakram – Luxury Apartments in Ashok Nagar, Chennai.
Rajnis Srichakram, located in Ashok Nagar, Chennai, is a premium residential project designed for those who seek an elite lifestyle. This project by Rajni Foundation Private Limited offers luxurious. 2 BHK and 3 BHK Apartments packed with world-class amenities and thoughtful design. With a strategic location near Chennai International Airport, Rajnis Srichakram is a prestigious address for homeowners who desire the best in life.
Project Overview: Rajnis Srichakram is designed to provide maximum space utilization, making every room – from the kitchen to the balconies – feel open and spacious. These Vastu-compliant Apartments ensure a positive and harmonious living environment. Spread across beautifully landscaped areas, the project offers residents the perfect blend of luxury and tranquility.
Key Features of Rajnis Srichakram: .
World-Class Amenities: Residents enjoy a wide range of amenities, including a 24Hrs Water Supply, CCTV Cameras, Compound, Covered Car Parking, Fire Alarm, Fire Safety, Lift and Rain Water Harvesting.
Luxury Apartments: Offering 2 BHK and 3 BHK units, each apartment is designed to provide comfort and a modern living experience.
Vastu Compliance: Apartments are meticulously planned to ensure Vastu compliance, creating a cheerful and blissful living experience for residents.
Legal Approvals: The project has been approved by CMDA, ensuring peace of mind for buyers regarding the legality of the development.
Address: No.68, 53rd Street, 9th Avenue, Ashok Nagar, Chennai – 600083, Tamil nadu, INDIA..
Ashok Nagar, Chennai, INDIA.
For more details on pricing, floor plans, and availability, contact us today.
No.2, Damodaran Street, T. Nagar, Chennai, Pin Code - 600017, Tamil Nadu, India
The project is located in No.68, 53rd Street, 9th Avenue, Ashok Nagar, Chennai – 600083, Tamil nadu, INDIA.
Apartment sizes in the project range from 973 sqft to 1184 sqft.
The area of 2 BHK units in the project is 973 sqft
The project is spread over an area of 0.15 Acres.
Price of 3 BHK unit in the project is Rs. 1.54 Crs