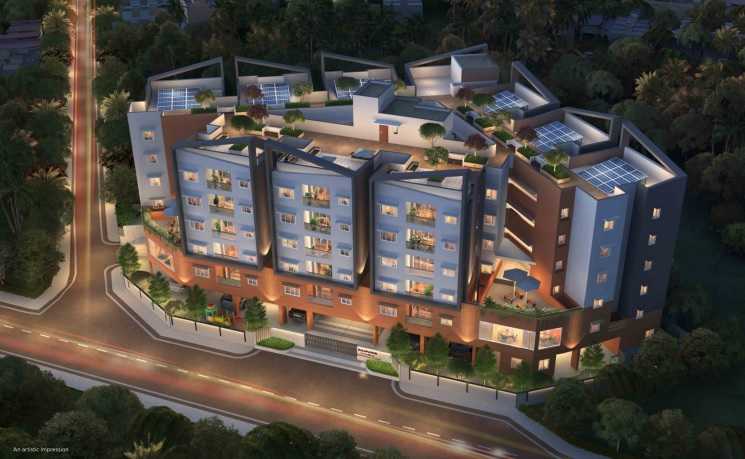



Change your area measurement
MASTER PLAN
STRUCTURE
KITCHEN
ELECTRICAL
JOINERY
PLUMBING
TILING
PAINTING
Rajparis Diamond – Luxury Apartments with Unmatched Lifestyle Amenities.
Key Highlights of Rajparis Diamond: .
• Spacious Apartments : Choose from elegantly designed 3 BHK BHK Apartments, with a well-planned 5 structure.
• Premium Lifestyle Amenities: Access 50 lifestyle amenities, with modern facilities.
• Vaastu Compliant: These homes are Vaastu-compliant with efficient designs that maximize space and functionality.
• Prime Location: Rajparis Diamond is strategically located close to IT hubs, reputed schools, colleges, hospitals, malls, and the metro station, offering the perfect mix of connectivity and convenience.
Discover Luxury and Convenience .
Step into the world of Rajparis Diamond, where luxury is redefined. The contemporary design, with façade lighting and lush landscapes, creates a tranquil ambiance that exudes sophistication. Each home is designed with attention to detail, offering spacious layouts and modern interiors that reflect elegance and practicality.
Whether it's the world-class amenities or the beautifully designed homes, Rajparis Diamond stands as a testament to luxurious living. Come and explore a life of comfort, luxury, and convenience.
Rajparis Diamond – Address Plot No 15, & 16, 5th Main Rd, TNHB Phase I, Jaswant Nagar, Mogappair West, Ambattur Industrial Estate, Chennai, Tamil Nadu 600037, INDIA..
Welcome to Rajparis Diamond , a premium residential community designed for those who desire a blend of luxury, comfort, and convenience. Located in the heart of the city and spread over 0.27 acres, this architectural marvel offers an extraordinary living experience with 50 meticulously designed 3 BHK Apartments,.
Key Projects in Mogappair West : Fomra Celebration
# 30, Raj Court, Greams Lane, 45/5 Anna Street, Thousand Lights, Madipakkam, Chennai, Tamil Nadu, INDIA.
The project is located in Plot No 15, & 16, 5th Main Rd, TNHB Phase I, Jaswant Nagar, Mogappair West, Ambattur Industrial Estate, Chennai, Tamil Nadu 600037, INDIA.
Apartment sizes in the project range from 1208 sqft to 1374 sqft.
Yes. Rajparis Diamond is RERA registered with id TN/29/Building/0454/2023 dated 09/11/2023 (RERA)
The area of 3 BHK apartments ranges from 1208 sqft to 1374 sqft.
The project is spread over an area of 0.27 Acres.
The price of 3 BHK units in the project ranges from Rs. 1.05 Crs to Rs. 1.19 Crs.