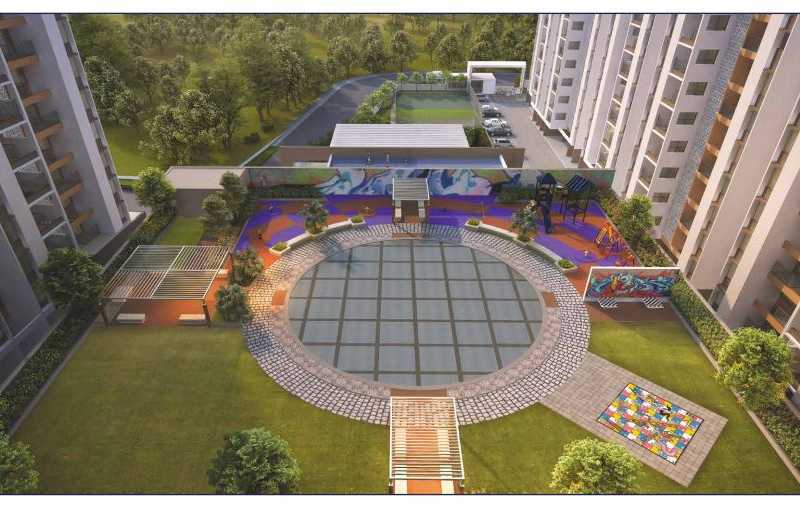By: Rama Group (Pune) in Hinjewadi




Change your area measurement
MASTER PLAN
Foundation
Foundation as per ItCC Consultant's recommendations
Structure
Superstructure typical floors in Aluform System o All flats have east-west entry
Flooring
Vitrified tile flooring in all rooms with skirting
Anti-skid ceramic flooring in adjacent terrace
Doors
All doors, shutters laminated on both sides
Main door and bedroom door frames in scantling
Door frames of toilet in granite and wood
Elegant cylindrical locks for all doors
Biometric access for main door
Electrical
Concealed electrification with copper wiring & modular switches
Provision of telephone point in living and master edroom o Provision of TV point in living and master bedroom
Provision of AC point in living and all bedrooms
DB Box with MCB in Flat
Inverter provision o Individual video door phone with intercom
Exhaust fan provision in kitchen and toilets
Electrical provision for geysers
Electrical provision for water purifier in kitchen
Painting o Superior (OFID) paint for internal walls
Thalami paint for external walls
Windows
3-Track powder-coated aluminium windows with mosquito net
Full height windows in living room
MS safety grills for windows o Granite sill for windows at bottom
Kitchen
Granite kitchen otta with stainless steel sink
C-shape kitchen otta
Toilets Ceramic tile flooring and dado up to the lintel level and hot and cold water (livelier unit in toilet o Wall-mounted commode with concealed cistern for toilet o Acrylic ceiling in toilets
Plumbing
Plumbing provision for water purifier in kitchen
All sanitary fittings of high quality
Wall-mounted commode with concealed cistern o High quality CP fittings of Jaguar / equivalent make
Concealed plumbing, &wrier for shower o Solar water connection for master bedroom toilet only o Plumbing provision for geyser
General
Video door phone o Intercom o Provision of lyl'll connection CI Generator backup for common areas
Rama Fusion Towers – Luxury Apartments with Unmatched Lifestyle Amenities.
Key Highlights of Rama Fusion Towers: .
• Spacious Apartments : Choose from elegantly designed 2 BHK BHK Apartments, with a well-planned 14 structure.
• Premium Lifestyle Amenities: Access 330 lifestyle amenities, with modern facilities.
• Vaastu Compliant: These homes are Vaastu-compliant with efficient designs that maximize space and functionality.
• Prime Location: Rama Fusion Towers is strategically located close to IT hubs, reputed schools, colleges, hospitals, malls, and the metro station, offering the perfect mix of connectivity and convenience.
Discover Luxury and Convenience .
Step into the world of Rama Fusion Towers, where luxury is redefined. The contemporary design, with façade lighting and lush landscapes, creates a tranquil ambiance that exudes sophistication. Each home is designed with attention to detail, offering spacious layouts and modern interiors that reflect elegance and practicality.
Whether it's the world-class amenities or the beautifully designed homes, Rama Fusion Towers stands as a testament to luxurious living. Come and explore a life of comfort, luxury, and convenience.
Rama Fusion Towers – Address Phase 3, Hinjewadi Rajiv Gandhi Infotech Park, Hinjawadi, Pune, Maharashtra, INDIA..
Welcome to Rama Fusion Towers , a premium residential community designed for those who desire a blend of luxury, comfort, and convenience. Located in the heart of the city and spread over 2.53 acres, this architectural marvel offers an extraordinary living experience with 330 meticulously designed 2 BHK Apartments,.
Rama Corporate House, Rama Equator, S. No. 150 & 151, Near City International School, Morwadi, Pimpri, Pune, Maharashtra, INDIA.
The project is located in Phase 3, Hinjewadi Rajiv Gandhi Infotech Park, Hinjawadi, Pune, Maharashtra, INDIA.
Flat Size in the project is 660
Yes. Rama Fusion Towers is RERA registered with id P52100018013, P52100019797, P52100049419 (RERA)
The area of 2 BHK units in the project is 660 sqft
The project is spread over an area of 2.53 Acres.
Price of 2 BHK unit in the project is Rs. 55 Lakhs