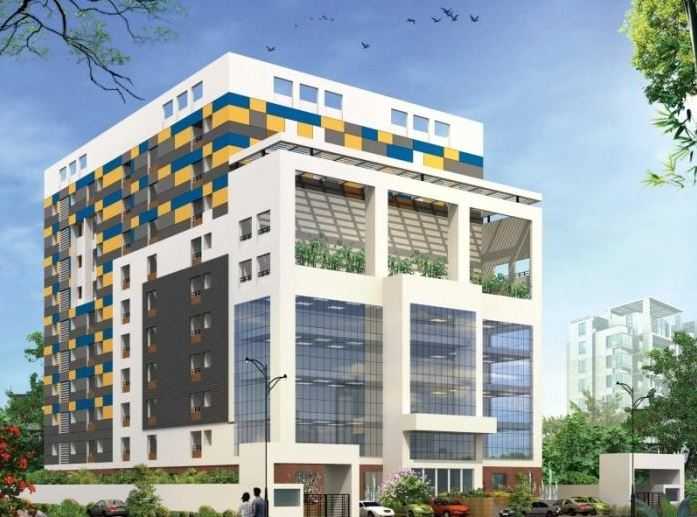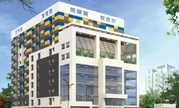

Change your area measurement
MASTER PLAN
R.C.C. Slab:
Framed structure with Brick Panel walls plastered with cement mortar.
Flooring:
Vitrified Tiles flooring in all the rooms
Toilets:
Ceramic Flooring (matt finish) and dado with glazed wall tiles upto 7’0?. Standard quality C.P.Fittings will be provided. Wash Basin will be of white colour. Western closet will be provided in attached toilet. IWC and table top wash basin provided in common toilet.
Joineries
Doors:
Main door with Teak Frames & Panel Door with bras fitting. Inner doors will be flush doors with painted finish.
Windows:
UPVC/Aluminum Power Coating windows with plain glass panels.
Bathroom Doors:
Water proof doors. All joineries will be painted with synthetic enamel.
Kitchen:
Raised cooking platform with Granite top with S.S. sink Glazed tiles will be provided for a height of 3? for the length of the cooking platform. Cuddappah Shelves will be provided.
Bed Rooms:
Wardrobe spaces with R.C.C Slabs and R.C.C Lofts.
Electrical Wiring:
3 Phase supply with concealed wiring in P.V.C conduits with good quality copper cables with good quality ELCB & modular switches will be provided. One standby Sound proof generator facility for the common areas, lift and 500VA power backup for each flat.
Painting:
Good quality painting with putty finish for all the rooms.
Water Supply:
Ground water with sufficient depth to give continuous supply of water with over head tank fitted with motor and pump. A Sump with motor will be provided in the ground to store Siruvani water and a separate overhead tank will be provided on the roof to facilitate supply only in kitchen.
Pathways:
Interlocking stones will be provided in common areas and Masonary compound wall with M.S. Grill Gates.
Lift:
Passenger lifts for sufficient persons with V3F facility will be provided.
Intercom:
Intercom connection will be provided for all the flats.
Sanitary ware:
All pipe lines in the toilet will be concealed inside the building.
Ramani West Gate – Luxury Apartments with Unmatched Lifestyle Amenities.
Key Highlights of Ramani West Gate: .
• Spacious Apartments : Choose from elegantly designed 2 BHK and 3 BHK Apartments, with a well-planned structure.
• Premium Lifestyle Amenities: Access 54 lifestyle amenities, with modern facilities.
• Vaastu Compliant: These homes are Vaastu-compliant with efficient designs that maximize space and functionality.
• Prime Location: Ramani West Gate is strategically located close to IT hubs, reputed schools, colleges, hospitals, malls, and the metro station, offering the perfect mix of connectivity and convenience.
Discover Luxury and Convenience .
Step into the world of Ramani West Gate, where luxury is redefined. The contemporary design, with façade lighting and lush landscapes, creates a tranquil ambiance that exudes sophistication. Each home is designed with attention to detail, offering spacious layouts and modern interiors that reflect elegance and practicality.
Whether it's the world-class amenities or the beautifully designed homes, Ramani West Gate stands as a testament to luxurious living. Come and explore a life of comfort, luxury, and convenience.
Ramani West Gate – Address Thudiyalur, Coimbatore, Tamil Nadu, INDIA.
Welcome to Ramani West Gate , a premium residential community designed for those who desire a blend of luxury, comfort, and convenience. Located in the heart of the city and spread over 0.75 acres, this architectural marvel offers an extraordinary living experience with 54 meticulously designed 2 BHK and 3 BHK Apartments,.
#26, DSilva Road, Mylapore, Chennai - 600004, Tamil Nadu, INDIA.
The project is located in Thudiyalur, Coimbatore, Tamil Nadu, INDIA
Apartment sizes in the project range from 1240 sqft to 1610 sqft.
The area of 2 BHK apartments ranges from 1240 sqft to 1318 sqft.
The project is spread over an area of 0.75 Acres.
The price of 3 BHK units in the project ranges from Rs. 68.17 Lakhs to Rs. 72.45 Lakhs.