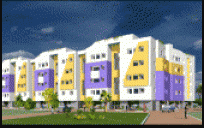
Change your area measurement
MASTER PLAN
R.C.C. Slab - Framed structure with Brick Panel Walls plastered and finished with cement paint.
Flooring - Vitrified Tiles in Hall & Dining. Rectified Tiles in Bedrooms & Kitchen.
Toilets - Ceramic Flooring (matt finish) and dado with ceramic tiles (glazed/matt) upto 7'0". Standard quality C.P. Fittings will be provided with light colour porceline wares. Wash Basins will be of light colour.
Sanitary - All pipe lines in the toilet will be concealed inside the building.
Joineries
(a) Doors - Solid core commercial grade flush shutters with good quality wooden frames. Front door will be ornamental Teak door
(b) Windows - Wooden Windows with M.S.Grills with good quality finish
(c) Bathroom Doors - Panelled doors with water proof panels with good quality wooden frames of size 4"X2 1/2". All Joineries will be painted with synthetic enamel.
Kitchen - Raised Cooking Platform with Granite top with S.S.Sink with drain board. Glazed Tiles will be provided for a height of 3' for the length of the cooking platform. Cuddappa slab shelves will be provided.
Bed Rooms - Wardrobe spaces with R.C.C. slabs and R.C.C. Lofts.
Electrical Wiring - 3 Phase supply with concealed wiring in P.V.C Conduits with good quality copper cables will be provided. One standby generator for lift and common services. Concealed telephone wiring line will be Provided.
Water Supply - Ground water with sufficient depth to give continuous supply of water with overhead tank fitted with motor will be provided in the ground to store corporation water and a separate overhead tank will be provided on the roof facilitating supply only in kitchen
Pathways - Interlocking stones will be provided in common areas and Masonary compound wall with two M.S.Grill Gates.
Lift - 5 Nos of 5 passenger capacity will be provided.
Intercom - Intercom connection will be provided for individual flats.
Cable T.V. - One Connection for individual flats.
Incidental expenses such as water, electricity, drainage & property tax assessment charges will be charged extra.
Covered Car Park is at extra Cost.
Promoters reserve the right to make alterations as may be necessary, without notice.
Ramanis Srishti – Luxury Apartments in Singanallur , Coimbatore .
Ramanis Srishti , a premium residential project by Ramani Realtors Pvt Ltd,. is nestled in the heart of Singanallur, Coimbatore. These luxurious 2 BHK Apartments redefine modern living with top-tier amenities and world-class designs. Strategically located near Coimbatore International Airport, Ramanis Srishti offers residents a prestigious address, providing easy access to key areas of the city while ensuring the utmost privacy and tranquility.
Key Features of Ramanis Srishti :.
. • World-Class Amenities: Enjoy a host of top-of-the-line facilities including a 24Hrs Backup Electricity, Club House, Gated Community, Intercom, Landscaped Garden, Play Area and Security Personnel.
• Luxury Apartments : Choose between spacious 2 BHK units, each offering modern interiors and cutting-edge features for an elevated living experience.
• Legal Approvals: Ramanis Srishti comes with all necessary legal approvals, guaranteeing buyers peace of mind and confidence in their investment.
Address: Opp Jaishanthi Theatre, Trichy Road, Singanallur, Coimbatore- 641005, Tamil Nadu, INDIA..
#26, DSilva Road, Mylapore, Chennai - 600004, Tamil Nadu, INDIA.
The project is located in Opp Jaishanthi Theatre, Trichy Road, Singanallur, Coimbatore- 641005, Tamil Nadu, INDIA.
Apartment sizes in the project range from 1110 sqft to 1260 sqft.
The area of 2 BHK apartments ranges from 1110 sqft to 1260 sqft.
The project is spread over an area of 1.74 Acres.
The price of 2 BHK units in the project ranges from Rs. 29.97 Lakhs to Rs. 34.02 Lakhs.