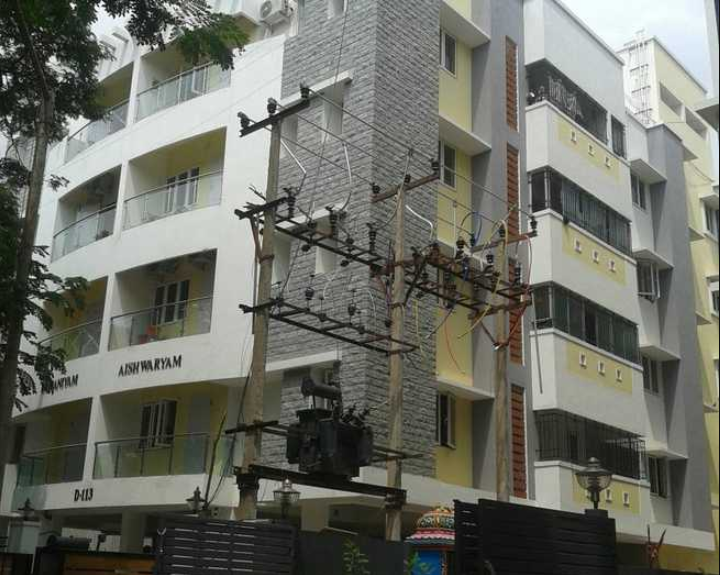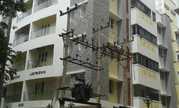

Change your area measurement
TYPE OF CONSTRUCTION
RCC framed structure with non load bearing POROTHERM / BRICK and cement mortar walls.
Ceiling height will be 10 ft approximately except in the toilet where it will be 9 ft.
WALL FINISH
Walls will be plastered and painted inside and outside - Putty with Emulsion Finish.
In the toilets, walls will be covered with ceramic tiles up to 7 ft height (KAJARIA, ASIAN OR ITS EQUIVALENT)
In the wash area ceramic tiles will be provided to a height of 2 ft (KAJARIA, ASIAN OR ITS EQUIVALENT)
FLOORING
Flooring will be 2 ft x 2 ft vitrified ceramic tiles for the entire flat. (ASIAN or its EQUIVALENT)
Flooring in the toilets will be anti-skid ceramic tiles (ASIAN or its EQUIVALENT).
DOORS
Main Door frame will be of Teak Wood and Main door will be Panel door with Moulded skin or Imported Malaysian Doors or its equivalent.
Other doors frames will be hard sal wood and flush doors painted on both sides (MADRAS CHIPBOARD or MALAYSIAN DOORS).
Main Door fittings will be of Brass and other doors and windows fittings will be of anodized aluminium/brass (MILTON/JYOTHI)
Main door will be provided with night lock, one al-drop, safety chain and peep hole.(GODREJ OR ITS EQUIVALENT)
Doors to the bedrooms will be provided with locks.
WINDOWS AND VENTILATORS
Steel grills (painted) will be provided with all windows and ventilators.
Windows will be FINESTA/ UPVC Windows.
Ventilators will be of good quality wood frames fitted with glass louvers.
In each bed room one opening with steel grill covered with glass will be provided for installation of room air conditioner or opening will be provided for fixing split Air Conditioner.
KITCHEN
G20 Granite slab will be provided for the kitchen cooking platform.
A Single bowl stainless steel sink with drain board will be provided.
PLUMBING AND SANITARY FITTINGS
Plumbing lines from the overhead tank for each floor (TRUEBORE PIPES)
All closets and wash basins will be colour â?? (CASCADE PARRYWARE MAKE)
Provision in plumbing for connecting one geyser in each toilet.
Hot and cold mixtures for shower in each toilet (JAGUAR CONTINENTAL RANGE).
Toilet closets will be wall mounted EWC /IWC as desired by the Owners.
Wash basins will be provided in the toilets (PARRYWARE CASCADE or Colorado Model)
WATER SUPPLY
Bore well and metro water sump will be provided as detailed by the Architect.
Two pumps one as standby of adequate capacity will be provided (BEST PUMPS)
Common overhead tank with independent direct water lines and control valves for each block shall be provided.
ELECTRICAL WIRING
Concealed copper wiring / modular Switches and Sockets will be provided.(ANCHOR OR POLYCAB)
Separate meter for lighting in common areas.
Three phase power supply with phase selector switches and circuit breakers for electrical circuits will be provided. (SIEMENS or its equivalent)
TV/Telephone points will be provided in all rooms.
No electrical fittings will be provided by the Builder.
OTHERS
One common Name board and letter boxes for each flat built to design will be provided at the entrance to the building.
Concealed PVC pipes for TV antenna will be provided with two entry points one in the living room and other in the master bedroom
A common board will be provided near the entrance to the building for incoming telephone line, with provision for concealed wiring from this board to two points in each flat one in the living room and the other in the master bedroom.
The common area outside the building shall be paved and suitably landscaped. Necessary lighting complete with control switches and fittings will be provided in the common and landscaped area.
Generator (KIRLOSKAR OR EQUIVALENT) of adequate capacity connecting all the common lighting, lifts, motor pumps and inside the flat (except AC & Geyser) will be provided.
Common toilet at Ground floor level for Servants will be provided.
Tap for Gardening will be provided in Ground floor level.
Automatic 6 Passenger lift will be provided.
Rain water harvesting will be done.
Name board with flat numbers will be provided.
Gym with basic equipments will be provided.
Ramaniyam Aishwaryam: Premium Living at KK Nagar, Chennai.
Prime Location & Connectivity.
Situated on KK Nagar, Ramaniyam Aishwaryam enjoys excellent access other prominent areas of the city. The strategic location makes it an attractive choice for both homeowners and investors, offering easy access to major IT hubs, educational institutions, healthcare facilities, and entertainment centers.
Project Highlights and Amenities.
This project, spread over 0.10 acres, is developed by the renowned Ramaniyam Real Estates Private Limited. The 8 premium units are thoughtfully designed, combining spacious living with modern architecture. Homebuyers can choose from 3 BHK luxury Apartments, ranging from 1603 sq. ft. to 1623 sq. ft., all equipped with world-class amenities:.
Modern Living at Its Best.
Floor Plans & Configurations.
Project that includes dimensions such as 1603 sq. ft., 1623 sq. ft., and more. These floor plans offer spacious living areas, modern kitchens, and luxurious bathrooms to match your lifestyle.
For a detailed overview, you can download the Ramaniyam Aishwaryam brochure from our website. Simply fill out your details to get an in-depth look at the project, its amenities, and floor plans. Why Choose Ramaniyam Aishwaryam?.
• Renowned developer with a track record of quality projects.
• Well-connected to major business hubs and infrastructure.
• Spacious, modern apartments that cater to upscale living.
Schedule a Site Visit.
If you’re interested in learning more or viewing the property firsthand, visit Ramaniyam Aishwaryam at Anna Main Road, Sangeetha Colony, K K Nagar, Chennai, Tamil Nadu, INDIA. . Experience modern living in the heart of Chennai.
No.17/35, 2nd Main Road, Gandhi Nagar, Adyar, Chennai, Tamil Nadu, INDIA
The project is located in Anna Main Road, Sangeetha Colony, K K Nagar, Chennai, Tamil Nadu, INDIA.
Apartment sizes in the project range from 1603 sqft to 1623 sqft.
The area of 3 BHK apartments ranges from 1603 sqft to 1623 sqft.
The project is spread over an area of 0.10 Acres.
Price of 3 BHK unit in the project is Rs. 5 Lakhs