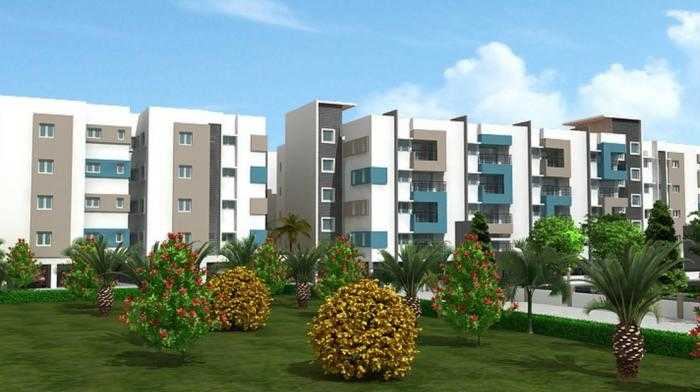



Change your area measurement
MASTER PLAN
PLUMBING AND SANITARY FITTINGS
Concealed plumbing lines from the overhead tank for each duct.
All closets and wash basins will be in white colour.
Provision in plumbing for connecting one geyser in each toilet.
Hot and cold mixers for shower and tap in each toilet.
Toilet closets will be floor / wall mounted EWC / IWC as desired by the Owners.
Bathroom CP fittings - Jaquar Continental or equivalent range will be provided.
Health faucet will be provided in all toilets.
WATER SUPPLY
One common bore well and metro water sump will be provided.
Two pumps one for bore and one for sump will be provided.
Common overhead tank with separate water lines for each duct shall be provided.
Doors
Main door frame will be of teak, fitted with skin moulded flush door finished with varnish.
Other doors will be with good quality wood frames and flush doors or equivalend painted on both sides.
All door fittings will be of anodised aluminium - Jothi brand / equivalent excepting the front main door, which will have brass fittings.
Main door will be provided with cylindrical lock, one aldrop, safety chain and peep hole.
Doors to the bedrooms will be provided with secure locks and all other doors will be provided with tower bolt and aldrop.
ELECTRICAL
Concealed copper wiring with Finolex cables and MK switches / equivalent make will be provided.
Separate meter for lighting in common areas, the lift and the pumps.
Three phase supply with automatic phase change over switches will be provided for each flat.
15 AMP power plug sockets will be provided for water heater in the toilet, for air conditioners in the bedrooms, two in the kitchen - one for micro wave over & one for fridge and one in the service balcony for washing machine.
In all the flats, 5 AMP sockets will be provided in the kitchen, one for aquaguard, one for mixer machine and one for exhaust fan.
Two 5 AMP plug sockets will be provided in each room, except that in the living room, in addition a multiple socket with 3 outlets will be provided for connections to TV and music system.
One calling bell point will be provided.
Generator with sufficient capacity for lift, pumps and lights in common areas and all light and fan points inside the flats.
The light points in the staircase, above the entrance door and bedside light & fan in all the bedrooms are with two-way control. Other than this, all other light & fan points will be controlled from single point.
Ramaniyam Chaitany – Luxury Apartments in Koyambedu, Chennai.
Ramaniyam Chaitany, located in Koyambedu, Chennai, is a premium residential project designed for those who seek an elite lifestyle. This project by Ramaniyam Real Estates Private Limited offers luxurious. 1 BHK, 2 BHK and 3 BHK Apartments packed with world-class amenities and thoughtful design. With a strategic location near Chennai International Airport, Ramaniyam Chaitany is a prestigious address for homeowners who desire the best in life.
Project Overview: Ramaniyam Chaitany is designed to provide maximum space utilization, making every room – from the kitchen to the balconies – feel open and spacious. These Vastu-compliant Apartments ensure a positive and harmonious living environment. Spread across beautifully landscaped areas, the project offers residents the perfect blend of luxury and tranquility.
Key Features of Ramaniyam Chaitany: .
World-Class Amenities: Residents enjoy a wide range of amenities, including a 24Hrs Water Supply, 24Hrs Backup Electricity, Covered Car Parking, Gym, Intercom, Landscaped Garden, Lift, Maintenance Staff, Play Area, Rain Water Harvesting, Security Personnel, Snooker, Swimming Pool and Table Tennis.
Luxury Apartments: Offering 1 BHK, 2 BHK and 3 BHK units, each apartment is designed to provide comfort and a modern living experience.
Vastu Compliance: Apartments are meticulously planned to ensure Vastu compliance, creating a cheerful and blissful living experience for residents.
Legal Approvals: The project has been approved by CMDA, ensuring peace of mind for buyers regarding the legality of the development.
Address: Madha Church Road, Koyambedu, Chennai, Tamil Nadu, INDIA. .
Koyambedu, Chennai, INDIA.
For more details on pricing, floor plans, and availability, contact us today.
No.17/35, 2nd Main Road, Gandhi Nagar, Adyar, Chennai, Tamil Nadu, INDIA
The project is located in Madha Church Road, Koyambedu, Chennai, Tamil Nadu, INDIA.
Apartment sizes in the project range from 500 sqft to 1570 sqft.
The area of 2 BHK apartments ranges from 1121 sqft to 1180 sqft.
The project is spread over an area of 2.00 Acres.
Price of 3 BHK unit in the project is Rs. 5 Lakhs