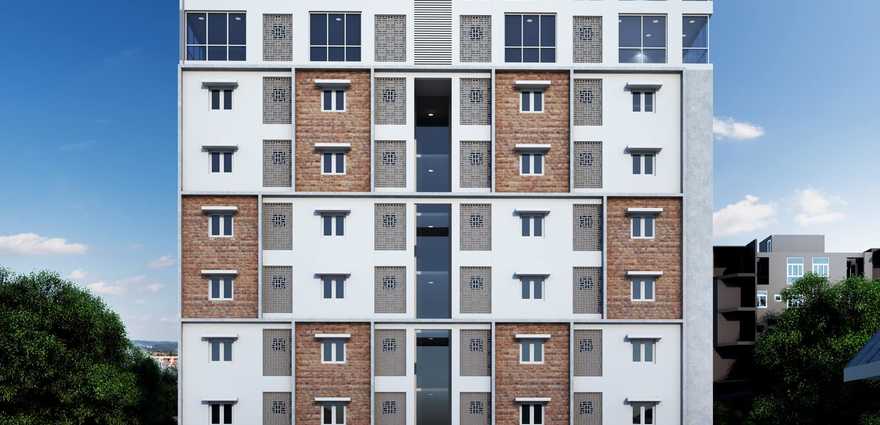
Change your area measurement
MASTER PLAN
Ramaniyam Rathinagiri – Luxury Living on Besant Nagar, Chennai.
Ramaniyam Rathinagiri is a premium residential project by Ramaniyam Real Estates Private Limited, offering luxurious Apartments for comfortable and stylish living. Located on Besant Nagar, Chennai, this project promises world-class amenities, modern facilities, and a convenient location, making it an ideal choice for homeowners and investors alike.
This residential property features 16 units spread across 8 floors, with a total area of 2.00 acres.Designed thoughtfully, Ramaniyam Rathinagiri caters to a range of budgets, providing affordable yet luxurious Apartments. The project offers a variety of unit sizes, ranging from 2053 to 2278 sq. ft., making it suitable for different family sizes and preferences.
Key Features of Ramaniyam Rathinagiri: .
Prime Location: Strategically located on Besant Nagar, a growing hub of real estate in Chennai, with excellent connectivity to IT hubs, schools, hospitals, and shopping.
World-class Amenities: The project offers residents amenities like a 24Hrs Water Supply, 24Hrs Backup Electricity, CCTV Cameras, Covered Car Parking, Fire Safety, Gym, Intercom, Landscaped Garden, Lift, Play Area, Rain Water Harvesting, Security Personnel, Vastu / Feng Shui compliant and Waste Management and more.
Variety of Apartments: The Apartments are designed to meet various budget ranges, with multiple pricing options that make it accessible for buyers seeking both luxury and affordability.
Spacious Layouts: The apartment sizes range from from 2053 to 2278 sq. ft., providing ample space for families of different sizes.
Why Choose Ramaniyam Rathinagiri? Ramaniyam Rathinagiri combines modern living with comfort, providing a peaceful environment in the bustling city of Chennai. Whether you are looking for an investment opportunity or a home to settle in, this luxury project on Besant Nagar offers a perfect blend of convenience, luxury, and value for money.
Explore the Best of Besant Nagar Living with Ramaniyam Rathinagiri?.
For more information about pricing, floor plans, and availability, contact us today or visit the site. Live in a place that ensures wealth, success, and a luxurious lifestyle at Ramaniyam Rathinagiri.
No.17/35, 2nd Main Road, Gandhi Nagar, Adyar, Chennai, Tamil Nadu, INDIA
The project is located in No.19 & 20, 2nd Avenue, 15th Cross Street, Besant Nagar, Chennai, Tamil Nadu, INDIA.
Apartment sizes in the project range from 2053 sqft to 2278 sqft.
Yes. Ramaniyam Rathinagiri is RERA registered with id TN/29/Building/0096/2022 dated 31/03/2022 (RERA)
The area of 4 BHK apartments ranges from 2053 sqft to 2278 sqft.
The project is spread over an area of 2.00 Acres.
3 BHK is not available is this project