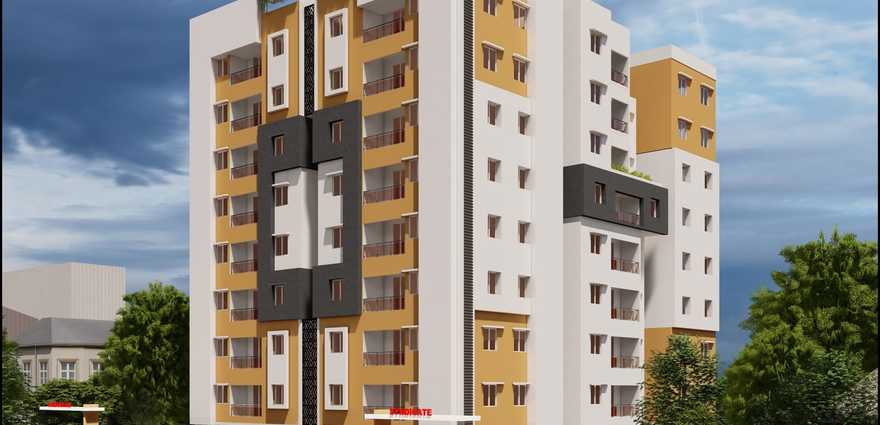
Change your area measurement
MASTER PLAN
TYPEOF CONSTRUCTION
WALLFINISH
FLOORING
DOORS
WINDOWS AND VENTILATORS
KITCHEN
PLUMBINGAND SANITARY FITTINGS
WATERSUPPLY
ELECTRICAL
OTHERS
Discover Ramaniyam Syndicate : Luxury Living in Adyar .
Perfect Location .
Ramaniyam Syndicate is ideally situated in the heart of Adyar , just off ITPL. This prime location offers unparalleled connectivity, making it easy to access Chennai major IT hubs, schools, hospitals, and shopping malls. With the Kadugodi Tree Park Metro Station only 180 meters away, commuting has never been more convenient.
Spacious 2 BHK and 3 BHK Flats .
Choose from our spacious 2 BHK and 3 BHK flats that blend comfort and style. Each residence is designed to provide a serene living experience, surrounded by nature while being close to urban amenities. Enjoy thoughtfully designed layouts, high-quality finishes, and ample natural light, creating a perfect sanctuary for families.
A Lifestyle of Luxury and Community.
At Ramaniyam Syndicate , you don’t just find a home; you embrace a lifestyle. The community features lush green spaces, recreational facilities, and a vibrant neighborhood that fosters a sense of belonging. Engage with like-minded individuals and enjoy a harmonious blend of luxury and community living.
Smart Investment Opportunity.
Investing in Ramaniyam Syndicate means securing a promising future. Located in one of Chennai most dynamic locales, these residences not only offer a dream home but also hold significant appreciation potential. As Adyar continues to thrive, your investment is set to grow, making it a smart choice for homeowners and investors alike.
Why Choose Ramaniyam Syndicate.
• Prime Location: Old D.No.15 & 16, New D.No.2, Bakthavachalam Nagar, Adyar, Chennai, Tamil Nadu, INDIA..
• Community-Focused: Embrace a vibrant lifestyle.
• Investment Potential: Great appreciation opportunities.
Project Overview.
• Bank Approval: All Leading Bank and Finance.
• Government Approval: CMDA and Greater Chennai Corporation.
• Construction Status: ongoing.
• Minimum Area: 915 sq. ft.
• Maximum Area: 1290 sq. ft.
o Minimum Price: Rs. 1.53 crore.
o Maximum Price: Rs. 2.16 crore.
Experience the Best of Adyar Living .
Don’t miss your chance to be a part of this exceptional community. Discover the perfect blend of luxury, connectivity, and nature at Ramaniyam Syndicate . Contact us today to learn more and schedule a visit!.
No.17/35, 2nd Main Road, Gandhi Nagar, Adyar, Chennai, Tamil Nadu, INDIA
The project is located in Old D.No.15 & 16, New D.No.2, Bakthavachalam Nagar, Adyar, Chennai, Tamil Nadu, INDIA.
Apartment sizes in the project range from 915 sqft to 1290 sqft.
Yes. Ramaniyam Syndicate is RERA registered with id TN/29/Building/77/2022 dated 14/03/2022 (RERA)
The area of 2 BHK apartments ranges from 915 sqft to 998 sqft.
The project is spread over an area of 0.41 Acres.
Price of 3 BHK unit in the project is Rs. 2.16 Crs