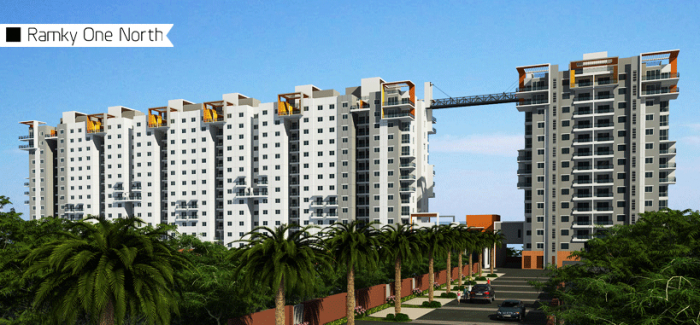
Change your area measurement
MASTER PLAN
Flooring
Master Bed Room:Laminated Wooden flooring.
Bedrooms:Vitrified Tiles (600mmx600mm) of reputed make.
Living & Dining Room:Vitrified Tiles.
Toilets:Anti-Skid Ceramic tiles.
Toilets & Utility flooring:Anti-Skid Ceramic tiles.
Lobby Flooring:Combination of Granite & tiles.
Staircase Flooring:Kota Stone.
Dadoing
Kitchen Dadoing:Ceramic Tiles up to 0.6m height.
Toilet Dadoing:Ceramic Tiles up to 2.1m height.
Utility Dadoing:Ceramic Tiles up to 1.2m height.
Lobby Cladding:Combination of Granite & Tiles.
Kitchen
Granite platform with stainless steel sink of single bowl with drain board.
Toilet False ceiling.
Cement Particle Board.
Painting
Granite platform with stainless steel sink of single bowl with drain board.
All interior wall Face: Oil Bound Distemper with putty in living and Master bed room & only OBD in other area.
Exterior facia of the building: Ace/Equ. Exterior weather proof paint.
Ceiling:Oil bound Distemper.
Joinery
Granite platform with stainless steel sink of single bowl with drain board.
Main Door:Teak wood door frames with HDF moulded Paneled Shutter both side veneered and French polished fixed with reputed make hardware.
Bed Room Door:Hard wood frames with HDF moulded door shutter both side veneered and French polished fixed with reputed make hardware.
Toilet Door:Hard wood frames with HDF moulded door shutter, external side veneered and French polished, inside enamel painted.
Utility:Hard wood frames with HDF moulded door shutter, external side veneered and French polished, inside enamel painted.
Balcony Door:UPVC sliding door.
Windows:UPVC glazed windows.
Ventilators:UPVC glazed ventilators.
Balcony & staircase Railing:MS Railing.
Elevation – Projected Balconies:SS railing with Glass.
Toilets
All the toilets will consists of Counter top Washbasin in Master bed room toilet & washbasin in other toilets.
Wall mount cascade EWC in Master Bed room Toilet & Floor mounted in other toilets.
Hot & cold single lever mixer with shower.
Provision for Geyser.
All Cp fittings of premium quality from EssEss/Jaguar/Hindware.
All sanitary fixtures are from Parryware/Hindware.
Electrical
Concealed copper wiring of standard make.
Power outlets for air-conditioners in Master bedroom and Living room.
Power outlets for Geysers in all bathrooms.
Power plug in Kitchen: 2 Nos of 5 Amps for mixer/Grinder and Aqua guard & 2 Nos 15 Amp for Refrigerator & Oven in Kitchen.
Power plug /TV & audio systems etc.
Power plug in Utility: 1 no 15 Amp power plug for washing machine.
3-phase supply for each unit & individual meter boards.
Miniature circuit breaker (MCB) & ELCB for each distribution boards.
Telephone, Intercom & Internet:
Provision for Telephone line in master bedroom, drawing room & Living.
Provision of conduit for Telephone, Intercom/Internet from Living room of flat to duct in the respective places.
Cable TV
Cable TV provision for master bedroom & living room.
Air conditioning
AC power socket in master bed room and living room.
Internet
High speed internet cable provision for each flat.
Lifts
Automatic lifts are provided.
Generator
Power back up of 500W for each flat.
Common areas like corridors & lifts with minimum power backup.
100% power backup in Club house.
Ramky One North Phase II: Premium Living at Yelahanka, Bangalore.
Prime Location & Connectivity.
Situated on Yelahanka, Ramky One North Phase II enjoys excellent access other prominent areas of the city. The strategic location makes it an attractive choice for both homeowners and investors, offering easy access to major IT hubs, educational institutions, healthcare facilities, and entertainment centers.
Project Highlights and Amenities.
This project, spread over 8.21 acres, is developed by the renowned Ramky Estates & Farms Ltd.. The 310 premium units are thoughtfully designed, combining spacious living with modern architecture. Homebuyers can choose from 2 BHK and 3 BHK luxury Apartments, ranging from 937 sq. ft. to 1371 sq. ft., all equipped with world-class amenities:.
Modern Living at Its Best.
Whether you're looking to settle down or make a smart investment, Ramky One North Phase II offers unparalleled luxury and convenience. The project, launched in Jan-2011, is currently completed with an expected completion date in Mar-2017. Each apartment is designed with attention to detail, providing well-ventilated balconies and high-quality fittings.
Floor Plans & Configurations.
Homebuyers can explore 9 different layouts for the 3 BHK flats, including sizes like 937 sq. ft., 1371 sq. ft., and more. These floor plans offer spacious living areas, modern kitchens, and luxurious bathrooms to match your lifestyle.
For a detailed overview, you can download the Ramky One North Phase II brochure from our website. Simply fill out your details to get an in-depth look at the project, its amenities, and floor plans. Why Choose Ramky One North Phase II?.
• Renowned developer with a track record of quality projects.
• Well-connected to major business hubs and infrastructure.
• Spacious, modern apartments that cater to upscale living.
Schedule a Site Visit.
If you’re interested in learning more or viewing the property firsthand, visit Ramky One North Phase II at Yelahanka, Bangalore, Karnataka, INDIA.. Experience modern living in the heart of Bangalore.
Ramky Estates is one of the leading names in realty business. It's a leading corporate conglomerate headquartered in Hyderabad.It has created self-sustaining ecosystems through its Residential, Integrated townships, Commercial and retail projects. It is reputed for creating landmark projects in Hyderabad, Chennai, Bangalore, Warangal and Vizag.
From blueprint to execution, Ramky leaves an indelible legacy in each project. Every project is thoughtfully conceived to usher in design and execution capability which is contemporary and goes beyond existing mindsets and features.
9th Floor, Ramky Grandiose, Ramky Towers, Gachibowli, Hyderabad-500032, Telangana, INDIA.
The project is located in Yelahanka, Bangalore, Karnataka, INDIA.
Apartment sizes in the project range from 937 sqft to 1371 sqft.
The area of 2 BHK apartments ranges from 937 sqft to 1100 sqft.
The project is spread over an area of 8.21 Acres.
The price of 3 BHK units in the project ranges from Rs. 54.7 Lakhs to Rs. 58.27 Lakhs.