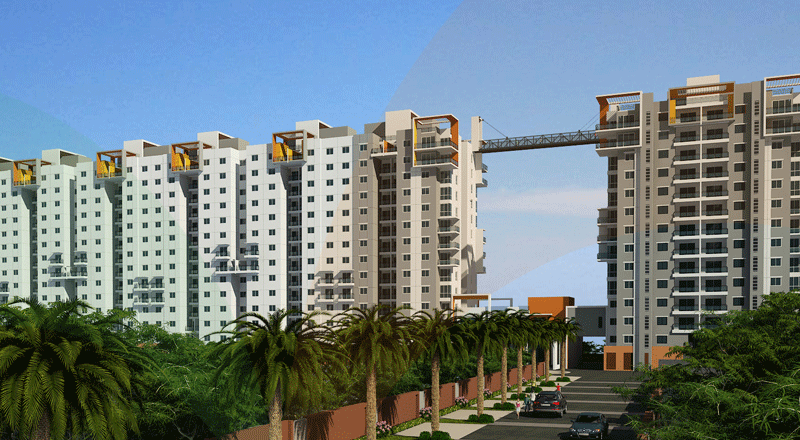



Change your area measurement
MASTER PLAN
FLOORING
Master Bedroom: Laminated wooden flooring
Bedrooms: Vitrified tiles (600mm x 600mm) of reputed make
Living and Dining Room: Vitrified tiles
Toilets: Antiskid ceramic tiles
Utility flooring: Antiskid Ceramic tiles
Lobby Flooring: Combination of granite and tiles
Staircase Flooring: Kota stone
DADOING
Kitchen: Ceramic tiles up to 0.6m height
Toilet: Ceramic tiles up to 2.1m height
Utility: Ceramic tiles up to 1.2m height
Lobby: Combination of granite and tiles
KITCHEN
Granite platform with stainless steel sink of single bowl with drain board
PAINT
All Interior Wall Face: Oil bound distemper with putty in living and master bedroom and only OBD in other area
Exterior Facia of the Building: Ace/equivalent and exterior weather proof paint
Ceiling: Oil bound distemper
WINDOWS AND RAILING
Windows: UPVC glazed windows
Ventilators: UPVC glazed ventilators
Balcony and Staircase Railing: MS railing
Projected Balconies: SS railing with glass
DOORS
Main Door: Teak wood door frames with HDF molded Paneled Shutter both sides veneered and French polished fixed with reputed make hardware
Bedroom Doors: Hard wood frames with HDF molded door shutter both side veneered and French polished fixed with reputed make hardware
Toilet Doors: Hard wood frames with HDF molded door shutter felt external side veneered and French polished feet inside enamel painted
Balcony Door: UPVC sliding door
ELECTRICAL
Concealed copper wiring of standard make
Power outlets for air-conditioners in master bedroom and living room
Power outlets for geysers in all bathrooms
Power plug in Kitchen: Two 5 AMPS for mixer fleet grinder and aqua-guard and two 15 AMP for refrigerator and oven in kitchen
Miniature circuit breaker (MCB) and ELCB for each distribution boards
OTHERS
Provision for telephone line in master bedroom feel drawing room and living
Provision of conduit for telephone intercom / internet from living room of flat to duct in the respective places
Ramky One North Phase III : A Premier Residential Project on Yelahanka, Bangalore.
Looking for a luxury home in Bangalore? Ramky One North Phase III , situated off Yelahanka, is a landmark residential project offering modern living spaces with eco-friendly features. Spread across 7.14 acres , this development offers 150 units, including 2 BHK and 3 BHK Apartments.
Key Highlights of Ramky One North Phase III .
• Prime Location: Nestled behind Wipro SEZ, just off Yelahanka, Ramky One North Phase III is strategically located, offering easy connectivity to major IT hubs.
• Eco-Friendly Design: Recognized as the Best Eco-Friendly Sustainable Project by Times Business 2024, Ramky One North Phase III emphasizes sustainability with features like natural ventilation, eco-friendly roofing, and electric vehicle charging stations.
• World-Class Amenities: 24Hrs Backup Electricity, CCTV Cameras, Chess, Club House, Covered Car Parking, Entrance Gate With Security Cabin, Gated Community, Gym, Indoor Games, Intercom, Landscaped Garden, Lift, Maintenance Staff, Meditation Hall, Play Area, Rain Water Harvesting, Seating Area, Security Personnel, Senior Citizen Park, Snooker, Squash Court, Swimming Pool and Table Tennis.
Why Choose Ramky One North Phase III ?.
Seamless Connectivity Ramky One North Phase III provides excellent road connectivity to key areas of Bangalore, With upcoming metro lines, commuting will become even more convenient. Residents are just a short drive from essential amenities, making day-to-day life hassle-free.
Luxurious, Sustainable, and Convenient Living .
Ramky One North Phase III redefines luxury living by combining eco-friendly features with high-end amenities in a prime location. Whether you’re a working professional seeking proximity to IT hubs or a family looking for a spacious, serene home, this project has it all.
Visit Ramky One North Phase III Today! Find your dream home at Yelahanka, Bangalore, Karnataka, INDIA.. Experience the perfect blend of luxury, sustainability, and connectivity.
Ramky Estates is one of the leading names in realty business. It's a leading corporate conglomerate headquartered in Hyderabad.It has created self-sustaining ecosystems through its Residential, Integrated townships, Commercial and retail projects. It is reputed for creating landmark projects in Hyderabad, Chennai, Bangalore, Warangal and Vizag.
From blueprint to execution, Ramky leaves an indelible legacy in each project. Every project is thoughtfully conceived to usher in design and execution capability which is contemporary and goes beyond existing mindsets and features.
9th Floor, Ramky Grandiose, Ramky Towers, Gachibowli, Hyderabad-500032, Telangana, INDIA.
The project is located in Yelahanka, Bangalore, Karnataka, INDIA.
Apartment sizes in the project range from 873 sqft to 1700 sqft.
Yes. Ramky One North Phase III is RERA registered with id PRM/KA/RERA/1251/309/PR/171118/001475 (RERA)
The area of 2 BHK apartments ranges from 873 sqft to 1190 sqft.
The project is spread over an area of 7.14 Acres.
The price of 3 BHK units in the project ranges from Rs. 57.91 Lakhs to Rs. 76.5 Lakhs.