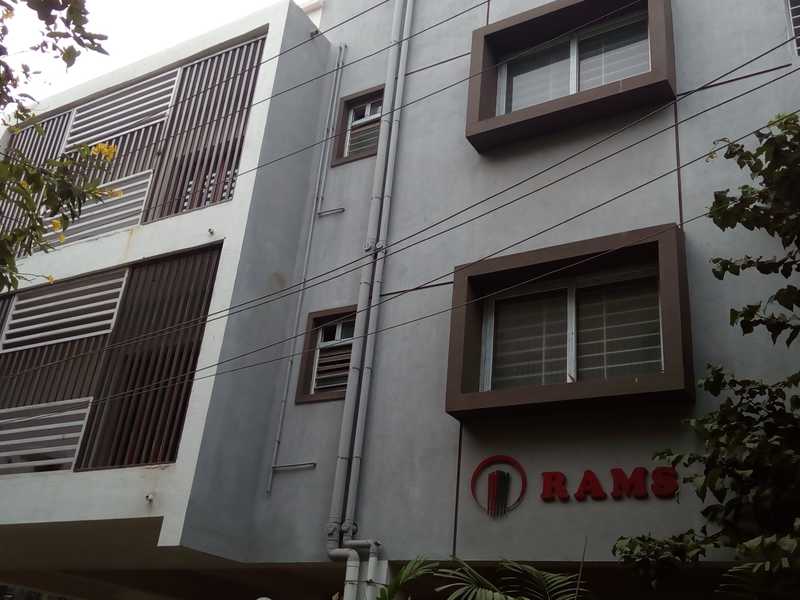By: Rams Builders in Valasaravakkam




Change your area measurement
MASTER PLAN
Rams Akshara – Luxury Apartments with Unmatched Lifestyle Amenities.
Key Highlights of Rams Akshara: .
• Spacious Apartments : Choose from elegantly designed 2 BHK and 3 BHK BHK Apartments, with a well-planned 2 structure.
• Premium Lifestyle Amenities: Access 4 lifestyle amenities, with modern facilities.
• Vaastu Compliant: These homes are Vaastu-compliant with efficient designs that maximize space and functionality.
• Prime Location: Rams Akshara is strategically located close to IT hubs, reputed schools, colleges, hospitals, malls, and the metro station, offering the perfect mix of connectivity and convenience.
Discover Luxury and Convenience .
Step into the world of Rams Akshara, where luxury is redefined. The contemporary design, with façade lighting and lush landscapes, creates a tranquil ambiance that exudes sophistication. Each home is designed with attention to detail, offering spacious layouts and modern interiors that reflect elegance and practicality.
Whether it's the world-class amenities or the beautifully designed homes, Rams Akshara stands as a testament to luxurious living. Come and explore a life of comfort, luxury, and convenience.
Rams Akshara – Address 112 La Mech Street, Janaki Nagar, Alwartirunagar, Valasaravakkam, Chennai, Tamil Nadu , INDIA..
Welcome to Rams Akshara , a premium residential community designed for those who desire a blend of luxury, comfort, and convenience. Located in the heart of the city and spread over 12.00 acres, this architectural marvel offers an extraordinary living experience with 4 meticulously designed 2 BHK and 3 BHK Apartments,.
61 (28) Poes Garden, Chennai 600086, Tamil Nadu, INDIA.
The project is located in 112 La Mech Street, Janaki Nagar, Alwartirunagar, Valasaravakkam, Chennai, Tamil Nadu , INDIA.
Apartment sizes in the project range from 975 sqft to 1395 sqft.
The area of 2 BHK units in the project is 975 sqft
The project is spread over an area of 12.00 Acres.
Price of 3 BHK unit in the project is Rs. 1.26 Crs