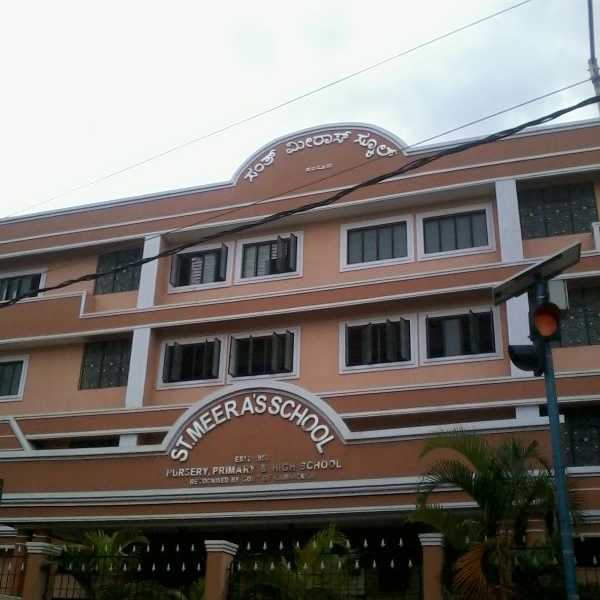By: Ranka Group in Cambridge Layout




Change your area measurement
Ranka Corner – Luxury Apartments in Cambridge Layout , Bangalore .
Ranka Corner , a premium residential project by Ranka Group,. is nestled in the heart of Cambridge Layout, Bangalore. These luxurious 2 BHK and 3 BHK Apartments redefine modern living with top-tier amenities and world-class designs. Strategically located near Bangalore International Airport, Ranka Corner offers residents a prestigious address, providing easy access to key areas of the city while ensuring the utmost privacy and tranquility.
Key Features of Ranka Corner :.
. • World-Class Amenities: Enjoy a host of top-of-the-line facilities including a 24Hrs Backup Electricity, Club House, Gated Community, Gym, Intercom, Landscaped Garden, Maintenance Staff, Play Area, Security Personnel and Swimming Pool.
• Luxury Apartments : Choose between spacious 2 BHK and 3 BHK units, each offering modern interiors and cutting-edge features for an elevated living experience.
• Legal Approvals: Ranka Corner comes with all necessary legal approvals, guaranteeing buyers peace of mind and confidence in their investment.
3rd Floor, Ranka Chambers, 31, Cunningham Road, Bangalore, Karnataka, INDIA.
The project is located in Cambridge Layout, Ulsoor, Bangalore, Karnataka, INDIA.
Apartment sizes in the project range from 1161 sqft to 1500 sqft.
The area of 2 BHK units in the project is 1161 sqft
The project is spread over an area of 3.67 Acres.
Price of 3 BHK unit in the project is Rs. 64.61 Lakhs