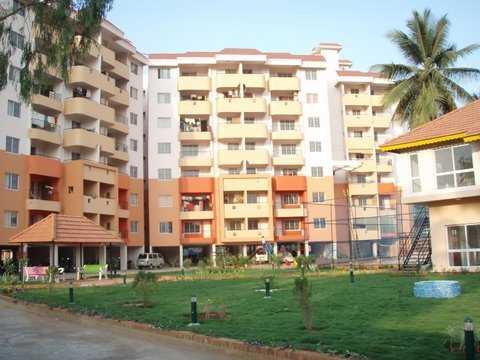By: Ranka Group in Rajaji Nagar

Change your area measurement
MASTER PLAN
Ranka Nest – Luxury Apartments in Rajaji Nagar , Bangalore .
Ranka Nest , a premium residential project by Ranka Group,. is nestled in the heart of Rajaji Nagar, Bangalore. These luxurious 3 BHK Apartments redefine modern living with top-tier amenities and world-class designs. Strategically located near Bangalore International Airport, Ranka Nest offers residents a prestigious address, providing easy access to key areas of the city while ensuring the utmost privacy and tranquility.
Key Features of Ranka Nest :.
. • World-Class Amenities: Enjoy a host of top-of-the-line facilities including a 24Hrs Backup Electricity, Gated Community, Jogging Track, Landscaped Garden, Play Area, Rain Water Harvesting and Security Personnel.
• Luxury Apartments : Choose between spacious 3 BHK units, each offering modern interiors and cutting-edge features for an elevated living experience.
• Legal Approvals: Ranka Nest comes with all necessary legal approvals, guaranteeing buyers peace of mind and confidence in their investment.
Address: Hanumantapura, Sevashrama, Majestic, Rajaji Nagar, Bangalore, Karnataka, INDIA..
3rd Floor, Ranka Chambers, 31, Cunningham Road, Bangalore, Karnataka, INDIA.
The project is located in Hanumantapura, Sevashrama, Majestic, Rajaji Nagar, Bangalore, Karnataka, INDIA.
Apartment sizes in the project range from 1210 sqft to 1585 sqft.
The area of 3 BHK apartments ranges from 1210 sqft to 1585 sqft.
The project is spread over an area of 3.59 Acres.
The price of 3 BHK units in the project ranges from Rs. 68.3 Lakhs to Rs. 91.53 Lakhs.