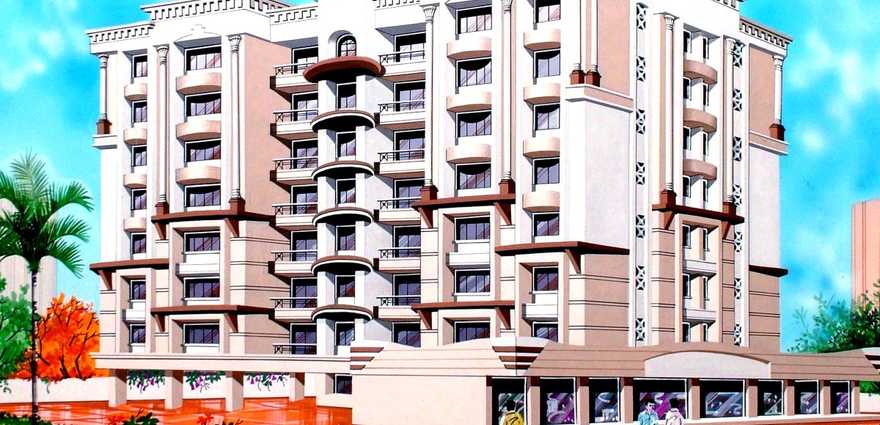
Change your area measurement
Rashmi Dhruvita Park: Premium Living at Vasai East, Mumbai.
Prime Location & Connectivity.
Situated on Vasai East, Rashmi Dhruvita Park enjoys excellent access other prominent areas of the city. The strategic location makes it an attractive choice for both homeowners and investors, offering easy access to major IT hubs, educational institutions, healthcare facilities, and entertainment centers.
Project Highlights and Amenities.
This project, spread over 2.86 acres, is developed by the renowned Rashmi Housing Pvt. Ltd.. The 4000 premium units are thoughtfully designed, combining spacious living with modern architecture. Homebuyers can choose from 1 BHK, 2 BHK, 3 BHK and 4 BHK luxury Apartments, ranging from 425 sq. ft. to 1600 sq. ft., all equipped with world-class amenities:.
Modern Living at Its Best.
Floor Plans & Configurations.
Project that includes dimensions such as 425 sq. ft., 1600 sq. ft., and more. These floor plans offer spacious living areas, modern kitchens, and luxurious bathrooms to match your lifestyle.
For a detailed overview, you can download the Rashmi Dhruvita Park brochure from our website. Simply fill out your details to get an in-depth look at the project, its amenities, and floor plans. Why Choose Rashmi Dhruvita Park?.
• Renowned developer with a track record of quality projects.
• Well-connected to major business hubs and infrastructure.
• Spacious, modern apartments that cater to upscale living.
Schedule a Site Visit.
If you’re interested in learning more or viewing the property firsthand, visit Rashmi Dhruvita Park at Vasai East, Mumbai, Maharashtra, INDIA.. Experience modern living in the heart of Mumbai.
6th Floor, Classic Pentagon, W.E. Highway, Next to Bisleri Factory, Andheri (East), Mumbai - 400099, Maharashtra, INDIA.
The project is located in Vasai East, Mumbai, Maharashtra, INDIA.
Apartment sizes in the project range from 425 sqft to 1600 sqft.
The area of 4 BHK apartments ranges from 1450 sqft to 1600 sqft.
The project is spread over an area of 2.86 Acres.
The price of 3 BHK units in the project ranges from Rs. 41.8 Lakhs to Rs. 63.87 Lakhs.