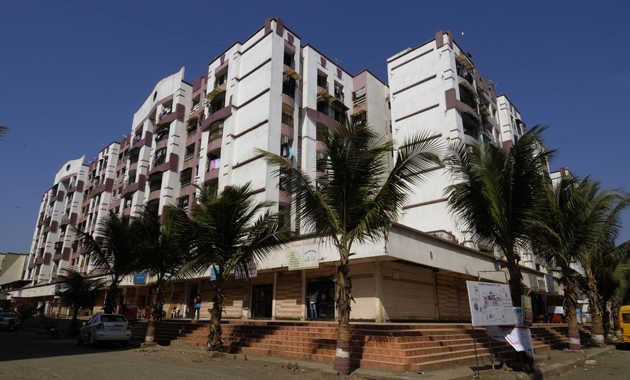
Change your area measurement
MASTER PLAN
Modern Elevators
Aluminium Sliding Windows
Concealed Wiring
POP Walls
Jaguar/Imported Fittings
Concealed Plumbing
Rashmi Residency – Luxury Apartments in Vasai East, Mumbai.
Rashmi Residency, located in Vasai East, Mumbai, is a premium residential project designed for those who seek an elite lifestyle. This project by Rashmi Housing Pvt. Ltd. offers luxurious. 1 BHK, 2 BHK and 3 BHK Apartments packed with world-class amenities and thoughtful design. With a strategic location near Mumbai International Airport, Rashmi Residency is a prestigious address for homeowners who desire the best in life.
Project Overview: Rashmi Residency is designed to provide maximum space utilization, making every room – from the kitchen to the balconies – feel open and spacious. These Vastu-compliant Apartments ensure a positive and harmonious living environment. Spread across beautifully landscaped areas, the project offers residents the perfect blend of luxury and tranquility.
Key Features of Rashmi Residency: .
World-Class Amenities: Residents enjoy a wide range of amenities, including a 24Hrs Water Supply, Compound, Covered Car Parking, Fire Safety, Gated Community, Landscaped Garden, Lift, Play Area and Rain Water Harvesting.
Luxury Apartments: Offering 1 BHK, 2 BHK and 3 BHK units, each apartment is designed to provide comfort and a modern living experience.
Vastu Compliance: Apartments are meticulously planned to ensure Vastu compliance, creating a cheerful and blissful living experience for residents.
Legal Approvals: The project has been approved by Sorry, Legal approvals information is currently unavailable, ensuring peace of mind for buyers regarding the legality of the development.
Address:.
Vasai East, Mumbai, INDIA.
For more details on pricing, floor plans, and availability, contact us today.
6th Floor, Classic Pentagon, W.E. Highway, Next to Bisleri Factory, Andheri (East), Mumbai - 400099, Maharashtra, INDIA.
The project is located in Rashmi Nagar, New Link Road, Vasai East, Mumbai, Maharashtra, INDIA.
Apartment sizes in the project range from 500 sqft to 1020 sqft.
The area of 2 BHK apartments ranges from 650 sqft to 785 sqft.
The project is spread over an area of 1.00 Acres.
The price of 3 BHK units in the project ranges from Rs. 25.7 Lakhs to Rs. 29.13 Lakhs.