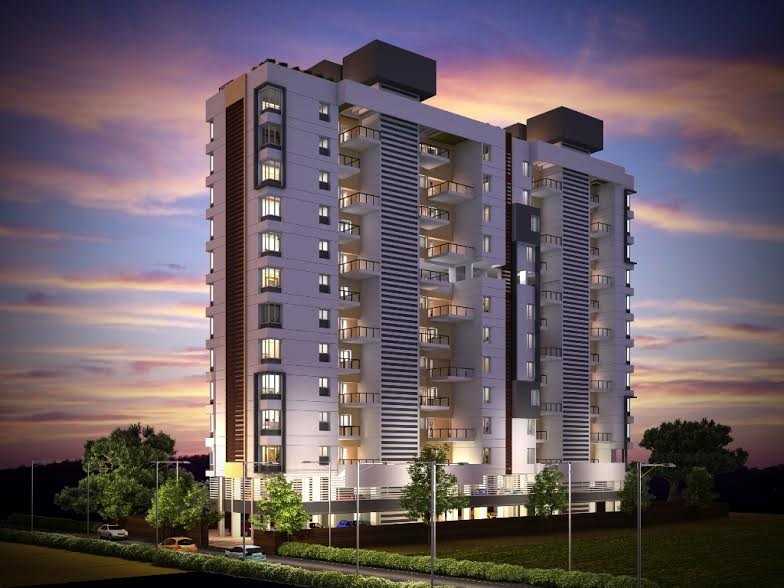By: Ravetkar Group in Gokhale Nagar




Change your area measurement
MASTER PLAN
WALLS
6” thick masonry external walls and 4” thick internal walls
PLASTER
POP/Gypsum/Sanla finished quality internal plaster and ceiling with sand-faced plaster externally
FLOORING
Entire flat will be provided by 600 mm x 600 mm vitrified tiles with 3” high skirting of reputed make. Marble/Granite for treads, risers and landings with decorative MS railing.
DOORS
Waterproof flush doors at the entrance with teakwood wood panelling and black granite door frames for toilets
TOILETS
Anti-skid ceramic flooring tiles with designer till 7’ height
PLUMBING
Concealed plumbing of ISI mark
SANITARY FITTINGS
Branded makes CP fittings with hot & cold mixer shower, English commode of ISI mark and concealed flush tanks or flush valves
ELECTRIFICATION
Concealed electrification in copper wiring with modular type switches of reputed make. TV and telephone points in living and master bedroom. AC point in master bedroom. Exhaust fan points in kitchen and toilets.
Ravetkar Sukhniwas – Luxury Living on Gokhale Nagar, Pune.
Ravetkar Sukhniwas is a premium residential project by Ravetkar Group, offering luxurious Apartments for comfortable and stylish living. Located on Gokhale Nagar, Pune, this project promises world-class amenities, modern facilities, and a convenient location, making it an ideal choice for homeowners and investors alike.
This residential property features 42 units spread across 12 floors, with a total area of 0.43 acres.Designed thoughtfully, Ravetkar Sukhniwas caters to a range of budgets, providing affordable yet luxurious Apartments. The project offers a variety of unit sizes, ranging from 1172 to 1530 sq. ft., making it suitable for different family sizes and preferences.
Key Features of Ravetkar Sukhniwas: .
Prime Location: Strategically located on Gokhale Nagar, a growing hub of real estate in Pune, with excellent connectivity to IT hubs, schools, hospitals, and shopping.
World-class Amenities: The project offers residents amenities like a 24Hrs Water Supply, 24Hrs Backup Electricity, CCTV Cameras, Club House, Covered Car Parking, Fire Safety, Intercom, Landscaped Garden, Lift, Play Area, Rain Water Harvesting and Security Personnel and more.
Variety of Apartments: The Apartments are designed to meet various budget ranges, with multiple pricing options that make it accessible for buyers seeking both luxury and affordability.
Spacious Layouts: The apartment sizes range from from 1172 to 1530 sq. ft., providing ample space for families of different sizes.
Why Choose Ravetkar Sukhniwas? Ravetkar Sukhniwas combines modern living with comfort, providing a peaceful environment in the bustling city of Pune. Whether you are looking for an investment opportunity or a home to settle in, this luxury project on Gokhale Nagar offers a perfect blend of convenience, luxury, and value for money.
Explore the Best of Gokhale Nagar Living with Ravetkar Sukhniwas?.
For more information about pricing, floor plans, and availability, contact us today or visit the site. Live in a place that ensures wealth, success, and a luxurious lifestyle at Ravetkar Sukhniwas.
CTS No. 40/23, 2nd Floor, Shivam, Bhonde Colony, Near Kalmadi School, Off Prabhat Road, Erandwane, Pune, Maharashtra, INDIA.
The project is located in 102/2A, Ashanagar, Vaiduwadi, Gokhale Nagar, Pune, Maharashtra, INDIA.
Apartment sizes in the project range from 1172 sqft to 1530 sqft.
Yes. Ravetkar Sukhniwas is RERA registered with id P52100009654 (RERA)
The area of 2 BHK units in the project is 1172 sqft
The project is spread over an area of 0.43 Acres.
Price of 3 BHK unit in the project is Rs. 2.01 Crs