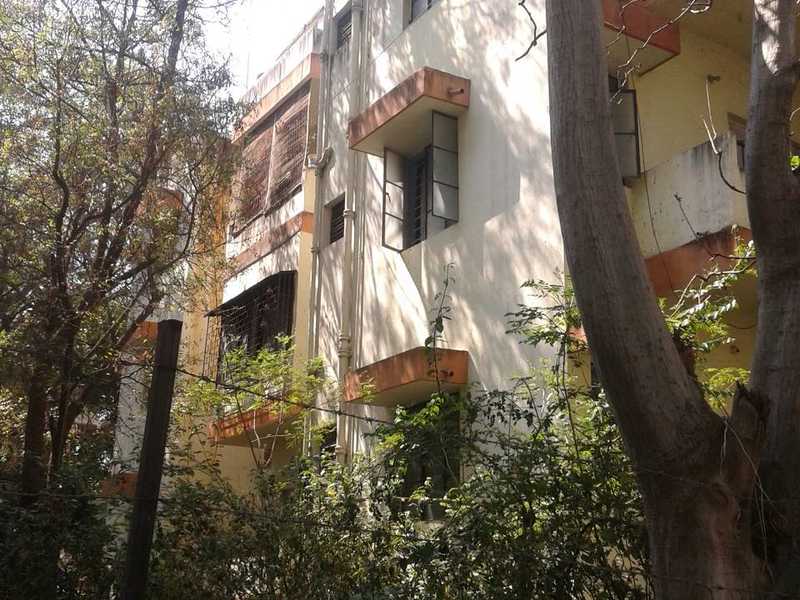By: Ravetkar Group in Kothrud




Change your area measurement
MASTER PLAN
Structure
RCC frame structure designed as per earthquake resistance norms.
Elevation
Elegant and impressive elevation for aesthetic beauty.
Parking
Paving blocks in the parking with adequate lighting.
Lifts
Lifts of reputed company, with sleek display.
Back Up
Generator back for common Lifts, Common passages, Parking, Staircases, and Pumps.
Communications
Internal intercom system for better communication and better security.
Security
24 Hr security with professional security guards and security cabin at the entrance.
Additional Security
Collapsible Gate at the main entrance Grill to all windows
Digital Security
The Developer proposes to give door phones for better security.
Luxury
Solar water panels will be provided, as per PMC guidelines.
Conservation
Rain Water Harvest plant for water conservation, as per PMC guidelines.
Entrance
Attractive entrance lobby.
Convenience
Individual letterbox with brass nameplates.
Connectivity
Broadband connections will be provided for all members. Installation Will be done free.
DTH
Direct-To-Home Services from Tata Sky Dish TV. Installation will be done free.
Ravetkar Rahul Vihar: Premium Living at Kothrud, Pune.
Prime Location & Connectivity.
Situated on Kothrud, Ravetkar Rahul Vihar enjoys excellent access other prominent areas of the city. The strategic location makes it an attractive choice for both homeowners and investors, offering easy access to major IT hubs, educational institutions, healthcare facilities, and entertainment centers.
Project Highlights and Amenities.
This project, spread over 0.37 acres, is developed by the renowned Ravetkar Group. The 15 premium units are thoughtfully designed, combining spacious living with modern architecture. Homebuyers can choose from 2 BHK and 3 BHK luxury Apartments, ranging from 1000 sq. ft. to 1165 sq. ft., all equipped with world-class amenities:.
Modern Living at Its Best.
Floor Plans & Configurations.
Project that includes dimensions such as 1000 sq. ft., 1165 sq. ft., and more. These floor plans offer spacious living areas, modern kitchens, and luxurious bathrooms to match your lifestyle.
For a detailed overview, you can download the Ravetkar Rahul Vihar brochure from our website. Simply fill out your details to get an in-depth look at the project, its amenities, and floor plans. Why Choose Ravetkar Rahul Vihar?.
• Renowned developer with a track record of quality projects.
• Well-connected to major business hubs and infrastructure.
• Spacious, modern apartments that cater to upscale living.
Schedule a Site Visit.
If you’re interested in learning more or viewing the property firsthand, visit Ravetkar Rahul Vihar at Dahanukar Colony, Kothrud, Pune, Maharashtra, INDIA. . Experience modern living in the heart of Pune.
CTS No. 40/23, 2nd Floor, Shivam, Bhonde Colony, Near Kalmadi School, Off Prabhat Road, Erandwane, Pune, Maharashtra, INDIA.
The project is located in Dahanukar Colony, Kothrud, Pune, Maharashtra, INDIA.
Apartment sizes in the project range from 1000 sqft to 1165 sqft.
The area of 2 BHK units in the project is 1000 sqft
The project is spread over an area of 0.37 Acres.
Price of 3 BHK unit in the project is Rs. 5 Lakhs