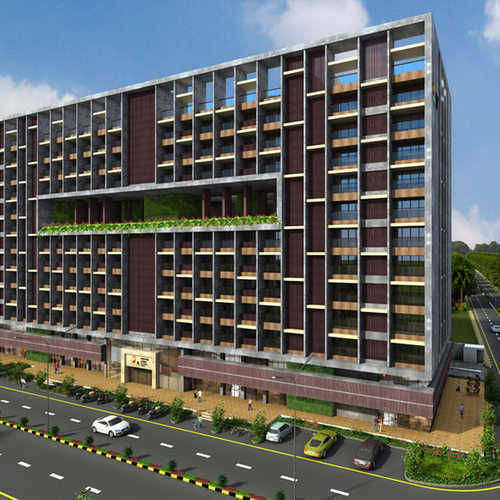By: Ravima Ventures in Hadapsar




Change your area measurement
MASTER PLAN
STRUCTURE:
ELECTRICAL FITTINGS:
FLOORING:
WINDOWS:
BATHROOM AND TOILET:
PAINTING:
DOORS AND DOORS FRAMES:
GRILLS:
LIFT AND RAMP:
OVERALL DEVELOPMENT:
GPS TRACKER AND HEALTH MONITOR:
WiFi VIDEO DOOR PHONE:
SOFTWARE INTEGRATIONS:
Ravima Newton Homes Phase 2 – Luxury Apartments in Hadapsar, Pune.
Ravima Newton Homes Phase 2, located in Hadapsar, Pune, is a premium residential project designed for those who seek an elite lifestyle. This project by Ravima Ventures offers luxurious. 2 BHK, 2.5 BHK and 3 BHK Apartments packed with world-class amenities and thoughtful design. With a strategic location near Pune International Airport, Ravima Newton Homes Phase 2 is a prestigious address for homeowners who desire the best in life.
Project Overview: Ravima Newton Homes Phase 2 is designed to provide maximum space utilization, making every room – from the kitchen to the balconies – feel open and spacious. These Vastu-compliant Apartments ensure a positive and harmonious living environment. Spread across beautifully landscaped areas, the project offers residents the perfect blend of luxury and tranquility.
Key Features of Ravima Newton Homes Phase 2: .
World-Class Amenities: Residents enjoy a wide range of amenities, including a 24Hrs Water Supply, 24Hrs Backup Electricity, CCTV Cameras, Compound, Covered Car Parking, Fire Alarm, Fire Safety, Gated Community, Gym, Jogging Track, Landscaped Garden, Lift, Security Personnel, Waste Disposal and Fire Pit.
Luxury Apartments: Offering 2 BHK, 2.5 BHK and 3 BHK units, each apartment is designed to provide comfort and a modern living experience.
Vastu Compliance: Apartments are meticulously planned to ensure Vastu compliance, creating a cheerful and blissful living experience for residents.
Legal Approvals: The project has been approved by PCMC, ensuring peace of mind for buyers regarding the legality of the development.
Address: Tupe Patil Rd, Malwadi, Hadapsar, Pune, Maharashtra, INDIA..
Hadapsar, Pune, INDIA.
For more details on pricing, floor plans, and availability, contact us today.
#108, Jewel Square, Koregaon Park, Pune-411001, Maharashtra, INDIA.
Projects in Pune
Completed Projects |The project is located in Tupe Patil Rd, Malwadi, Hadapsar, Pune, Maharashtra, INDIA.
Apartment sizes in the project range from 675 sqft to 1014 sqft.
Yes. Ravima Newton Homes Phase 2 is RERA registered with id P52100016517, P52100016523 (RERA)
The area of 2 BHK units in the project is 675 sqft
The project is spread over an area of 1.23 Acres.
Price of 3 BHK unit in the project is Rs. 1.07 Crs