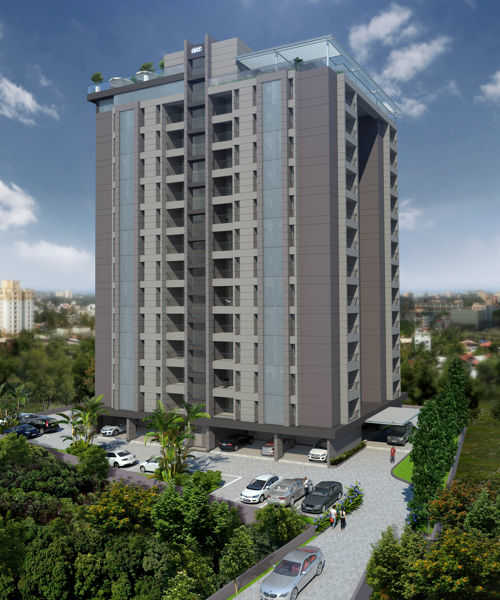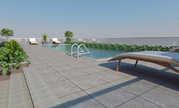By: RDS Project Ltd. in Kadavanthara


Change your area measurement
MASTER PLAN
Structure: RCC framed structure with cement concrete solid block masonry on deep pile foundation
Flooring: Vitrified Tile Flooring. 600/600mm for bedrooms, dining, living area and kitchen. Anti skid tiles for bathrooms and balcony. Granite for foyer.
Painting: Putty finished emulsion for internal walls. Melamine polish for entrance door. Enamel paint for internal doors. Exterior emulsion for external walls.
Kitchen: Provision for kitchen sink, water purifier and washing machine. Adequate electrical points for kitchen gadgets
Toilets: Glazed tiles dado up to 7’ height. Concealed Plumbing lines with superior quality CP fittings.(Jaquar or equivalent)
Water supply: KWA connection for drinking purpose (Subject to KWA Regulations) . Rain water harvesting for non-drinking purpose.
Doors:
Main Door: Polished Teak wood frame with teak vineer shutters.
Internal Doors: Hardwood frames and flush doors.
Balcony Door: Powder coated Aluminum frame with toughened glass.
Windows : Powder coated Aluminum frame with Glass.
Electric supply: Concealed Copper wiring with adequate light and plug points.
3 phase electric connection.
Provision for generator back up to 1 KWA except for power.
Good quality modular switches.
Access Control : Modern access control with Video door phone.
Elevators: One passenger lift and one stretcher lift.
RDS Legacy : A Premier Residential Project on Kadavanthara, Kochi.
Looking for a luxury home in Kochi? RDS Legacy , situated off Kadavanthara, is a landmark residential project offering modern living spaces with eco-friendly features. Spread across 1.00 acres , this development offers 48 units, including 3 BHK Apartments.
Key Highlights of RDS Legacy .
• Prime Location: Nestled behind Wipro SEZ, just off Kadavanthara, RDS Legacy is strategically located, offering easy connectivity to major IT hubs.
• Eco-Friendly Design: Recognized as the Best Eco-Friendly Sustainable Project by Times Business 2024, RDS Legacy emphasizes sustainability with features like natural ventilation, eco-friendly roofing, and electric vehicle charging stations.
• World-Class Amenities: 24Hrs Backup Electricity, Covered Car Parking, Gated Community, Landscaped Garden, Lift, Play Area, Rain Water Harvesting, Security Personnel and Swimming Pool.
Why Choose RDS Legacy ?.
Seamless Connectivity RDS Legacy provides excellent road connectivity to key areas of Kochi, With upcoming metro lines, commuting will become even more convenient. Residents are just a short drive from essential amenities, making day-to-day life hassle-free.
Luxurious, Sustainable, and Convenient Living .
RDS Legacy redefines luxury living by combining eco-friendly features with high-end amenities in a prime location. Whether you’re a working professional seeking proximity to IT hubs or a family looking for a spacious, serene home, this project has it all.
Visit RDS Legacy Today! Find your dream home at Giri Nagar, Kadavanthara, Kochi, Kerala, INDIA.. Experience the perfect blend of luxury, sustainability, and connectivity.
427, Somdutt Chambers - II, 9, Bhikaji Cama Place, New Delhi, INDIA.
Projects in Kochi
Completed Projects |The project is located in Giri Nagar, Kadavanthara, Kochi, Kerala, INDIA.
Flat Size in the project is 1630
Yes. RDS Legacy is RERA registered with id K-RERA/PRJ/054/2021 (RERA)
The area of 3 BHK units in the project is 1630 sqft
The project is spread over an area of 1.00 Acres.
Price of 3 BHK unit in the project is Rs. 89.65 Lakhs