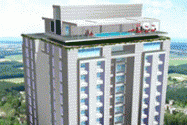By: RDS Project Ltd. in Padamugal

Change your area measurement
MASTER PLAN
Discover RDS Rhythm : Luxury Living in Padamugal .
Perfect Location .
RDS Rhythm is ideally situated in the heart of Padamugal , just off ITPL. This prime location offers unparalleled connectivity, making it easy to access Kochi major IT hubs, schools, hospitals, and shopping malls. With the Kadugodi Tree Park Metro Station only 180 meters away, commuting has never been more convenient.
Spacious 3 BHK Flats .
Choose from our spacious 3 BHK flats that blend comfort and style. Each residence is designed to provide a serene living experience, surrounded by nature while being close to urban amenities. Enjoy thoughtfully designed layouts, high-quality finishes, and ample natural light, creating a perfect sanctuary for families.
A Lifestyle of Luxury and Community.
At RDS Rhythm , you don’t just find a home; you embrace a lifestyle. The community features lush green spaces, recreational facilities, and a vibrant neighborhood that fosters a sense of belonging. Engage with like-minded individuals and enjoy a harmonious blend of luxury and community living.
Smart Investment Opportunity.
Investing in RDS Rhythm means securing a promising future. Located in one of Kochi most dynamic locales, these residences not only offer a dream home but also hold significant appreciation potential. As Padamugal continues to thrive, your investment is set to grow, making it a smart choice for homeowners and investors alike.
Why Choose RDS Rhythm.
• Prime Location: Padamugal, Kochi, Kerala, INDIA..
• Community-Focused: Embrace a vibrant lifestyle.
• Investment Potential: Great appreciation opportunities.
Project Overview.
• Bank Approval: Sorry, Approvals and Loans information is currently unavailable.
• Government Approval: Sorry, Legal approvals information is currently unavailable.
• Construction Status: completed.
• Minimum Area: 2450 sq. ft.
• Maximum Area: 2450 sq. ft.
o Minimum Price: Rs. 1.6 crore.
o Maximum Price: Rs. 1.6 crore.
Experience the Best of Padamugal Living .
Don’t miss your chance to be a part of this exceptional community. Discover the perfect blend of luxury, connectivity, and nature at RDS Rhythm . Contact us today to learn more and schedule a visit!.
427, Somdutt Chambers - II, 9, Bhikaji Cama Place, New Delhi, INDIA.
Projects in Kochi
Completed Projects |The project is located in Padamugal, Kochi, Kerala, INDIA.
Flat Size in the project is 2450
The area of 3 BHK units in the project is 2450 sqft
The project is spread over an area of 2.48 Acres.
Price of 3 BHK unit in the project is Rs. 1.6 Crs