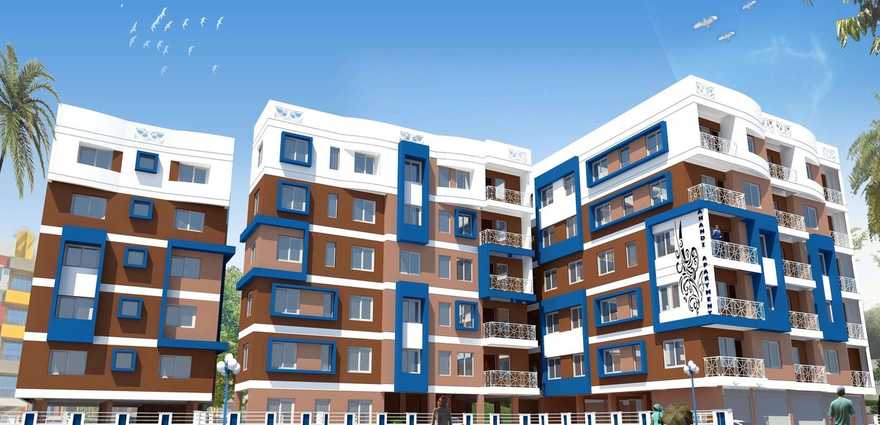
Change your area measurement
MASTER PLAN
Structure- R.C.C. framed Structure with RCC columns & beams. The size of different element i.e. foundations, columns, beams and slab shall be as per structural design based on Indian standard.
The grade of concrete for different component will be as follows: Columns, foundation and grade beam M-20 (nominal mix 1:2:4 by volume).
The brick shall be 1st class brick conforming relevant Indian standard.
All external walls will be 200 mm (1:6) thick and all internal walls inside the flat will be 75mm (1:4) thick. The thickness of separator wall between two flat units and stair wall will be 125 mm (1:4) thick.
The thickness of plaster will be as follows All internal walls-12mm (1:6). All external walls-20mm (1:4). Ceiling plaster-6mm (1:4).
Floor - All floor finished by floor tiles.
Inside Walls - Finished with Plaster of Paris.
Outside Walls - Painted with Snowcem base paints.
Electrical Wiring - Concealed wire.
Bed Room - Two light points, One fan point, One 5A plug point.
Kitchen - One Light point, One Exhaust fan point, One 15A plug point.
Toilets - One light point and one exhaust point.
Verandah - One light point.
Dining - Two light point, One Fan point, one 5A, socket, one 15A socket, provision for T.V. Antenna and Telephone Socket without cable or wiring.
Plumbing - Concealed GI/PVC pipe lines in Toilets and kitchen, CP pillar cocks and bib cocks, Brass stop cocks, outside water lines exposed PVC pipe. PVC soil lines, PVC rain water lines, white porcelain, one wash basin in each Unit Comode with one PVC cistern.
Doors - All doors flush door with primer coat.
Windows - All aluminum Window with glass and M.S. design grill fitted.
Roof - Finished with roof tiles.
Water Arrangement - 24 hours with overhead tank and deep tube well and pumping arrangements.
Toilet - White Glazed tiles up to five feet height from floor level.
Kitchen - Marble platform on the kitchen and glazed tiles up to Two feet height from the kitchen platform.
Stair case - Lighting arrangement and floor finished by Marble/Tiles and walls cement base paint.
Rechi Anandi Apartment – Luxury Living on Rajarhat, Kolkata.
Rechi Anandi Apartment is a premium residential project by Rechi Construction Pvt. Ltd., offering luxurious Apartments for comfortable and stylish living. Located on Rajarhat, Kolkata, this project promises world-class amenities, modern facilities, and a convenient location, making it an ideal choice for homeowners and investors alike.
This residential property features 45 units spread across 5 floors, with a total area of 0.36 acres.Designed thoughtfully, Rechi Anandi Apartment caters to a range of budgets, providing affordable yet luxurious Apartments. The project offers a variety of unit sizes, ranging from 833 to 1372 sq. ft., making it suitable for different family sizes and preferences.
Key Features of Rechi Anandi Apartment: .
Prime Location: Strategically located on Rajarhat, a growing hub of real estate in Kolkata, with excellent connectivity to IT hubs, schools, hospitals, and shopping.
World-class Amenities: The project offers residents amenities like a 24Hrs Backup Electricity, Gated Community, Intercom, Lift and Security Personnel and more.
Variety of Apartments: The Apartments are designed to meet various budget ranges, with multiple pricing options that make it accessible for buyers seeking both luxury and affordability.
Spacious Layouts: The apartment sizes range from from 833 to 1372 sq. ft., providing ample space for families of different sizes.
Why Choose Rechi Anandi Apartment? Rechi Anandi Apartment combines modern living with comfort, providing a peaceful environment in the bustling city of Kolkata. Whether you are looking for an investment opportunity or a home to settle in, this luxury project on Rajarhat offers a perfect blend of convenience, luxury, and value for money.
Explore the Best of Rajarhat Living with Rechi Anandi Apartment?.
For more information about pricing, floor plans, and availability, contact us today or visit the site. Live in a place that ensures wealth, success, and a luxurious lifestyle at Rechi Anandi Apartment.
"Arka Deep" Apartment 213, Dumdum Park, Near Boys High School, Kolkata - 700055, West Bengal, INDIA.
Projects in Kolkata
Completed Projects |The project is located in Sourav Ganguly Avenue, Bablatala, Kali Park, Rajarhat, Kolkata, West Bengal, INDIA.
Apartment sizes in the project range from 833 sqft to 1372 sqft.
The area of 2 BHK apartments ranges from 833 sqft to 1046 sqft.
The project is spread over an area of 0.36 Acres.
Price of 3 BHK unit in the project is Rs. 34.14 Lakhs