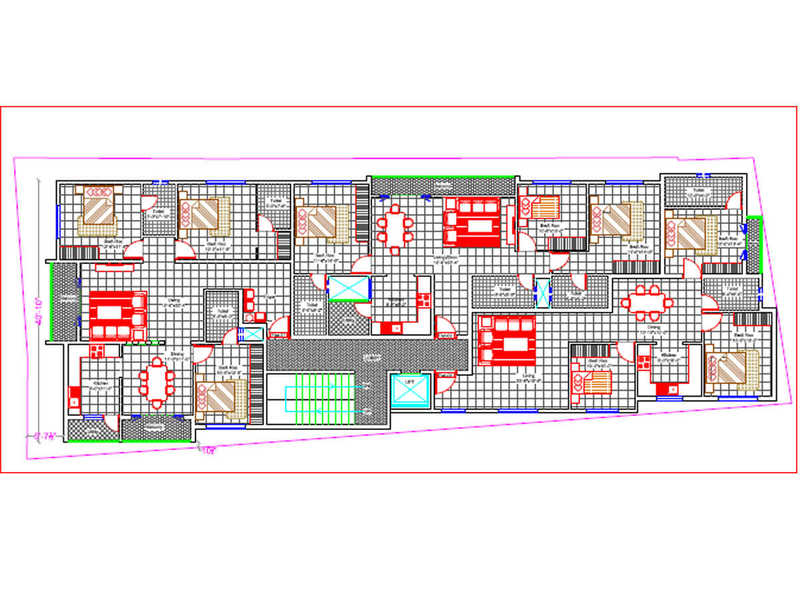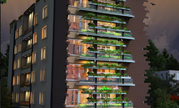

Change your area measurement
Structure
RCC framed structure with columns and beams.
Walls of concrete solid blocks plastered on both sides.
Metal railing for staircase.
Flooring
Lobby areas, stair case and lift will be provided with Tecktonia digital concept tiles or Granite flooring.
Living and dining area will be provided with Italian marble.
Laminated Wooden flooring or vitrified tiles in all bedrooms.
Antiskid ceramic tiles in toilets, kitchen & balconies.
Doors
All doors are solid panelled doors.
Main Door will be solid panelled with both sided teak veneer shutter with French polish.
Bedroom Doors with laminate on both sides.
Windows
First quality aluminium eco friendly sliding windows for Living, Dining, Bedroom, kitchen and all bathrooms.
Internal walls & external finishes
All walls are lime-rendered.
Water resistant paints on all external walls in cement paint finish.
Plastic emulsion paint on all internal walls and roof.
Kitchen
2? dado above the counter.
20 mm thick granite counters with polished edges.
Provision for all appliances.
Provision for water purifier.
One bowl sink of Redifice or equivalent range.
Toilets
First quality wall-tiles up to ceiling height.
Imported EWC & wash basin of Redifice or equivalent range.
CP fittings of Redifice or equivalent range.
Exhaust fans will be fitted in all toilets.
Water heaters will be provided in every bath room.
False ceiling with ambient lighting.
Water
Concealed water connection.
Rain water harvesting will be implemented.
Borewell
Bore well with pump, electrical and required pumping.
Electricals
Elegant modular electrical switches of Redifice, MK or equivalent make.
Concealed copper wiring.
A/C points provision in living, dining and all bedrooms.
Power
3 KVA per flat.
Water supply
Overhead & underground water tank with Electric Pump and pressure pump.
Lifts
One fully automatic elevator of 13 passengers capacity.
Otis, ThyssenKrupp or Schindler brand.
Back-up power
100% generator backup will be provided for all lighting, lift & common areas.
Cummins or Kirloskar generator.
Security Systems
Internet & telephone point will be provided in all floors.
Video Door Phone system will be provided connecting each flat to the Security Room.
Security Cameras on the periphery.
Finger print sensor lock for all main doors.
Fire Fighting Equipments
Handheld fire extinguishers.
Redifice Ashton : A Premier Residential Project on Frazer Town, Bangalore.
Looking for a luxury home in Bangalore? Redifice Ashton , situated off Frazer Town, is a landmark residential project offering modern living spaces with eco-friendly features. Spread across acres , this development offers 14 units, including 3 BHK Apartments.
Key Highlights of Redifice Ashton .
• Prime Location: Nestled behind Wipro SEZ, just off Frazer Town, Redifice Ashton is strategically located, offering easy connectivity to major IT hubs.
• Eco-Friendly Design: Recognized as the Best Eco-Friendly Sustainable Project by Times Business 2024, Redifice Ashton emphasizes sustainability with features like natural ventilation, eco-friendly roofing, and electric vehicle charging stations.
• World-Class Amenities: 24Hrs Backup Electricity, Covered Car Parking, Fire Safety, Gym, Lift, Play Area, Rain Water Harvesting and Swimming Pool.
Why Choose Redifice Ashton ?.
Seamless Connectivity Redifice Ashton provides excellent road connectivity to key areas of Bangalore, With upcoming metro lines, commuting will become even more convenient. Residents are just a short drive from essential amenities, making day-to-day life hassle-free.
Luxurious, Sustainable, and Convenient Living .
Redifice Ashton redefines luxury living by combining eco-friendly features with high-end amenities in a prime location. Whether you’re a working professional seeking proximity to IT hubs or a family looking for a spacious, serene home, this project has it all.
Visit Redifice Ashton Today! Find your dream home at Mosque Road, 7th Cross, Frazer Town, Bangalore, Karnataka, INDIA.. Experience the perfect blend of luxury, sustainability, and connectivity.
Redifice Signature, Level 4, #6, Hospital Road, Shivajinagar, Bangalore - 560001, Karnataka, INDIA.
The project is located in Mosque Road, 7th Cross, Frazer Town, Bangalore, Karnataka, INDIA.
Apartment sizes in the project range from 1434 sqft to 1789 sqft.
The area of 3 BHK apartments ranges from 1434 sqft to 1789 sqft.
The project is spread over an area of 1.00 Acres.
The price of 3 BHK units in the project ranges from Rs. 1.25 Crs to Rs. 1.57 Crs.