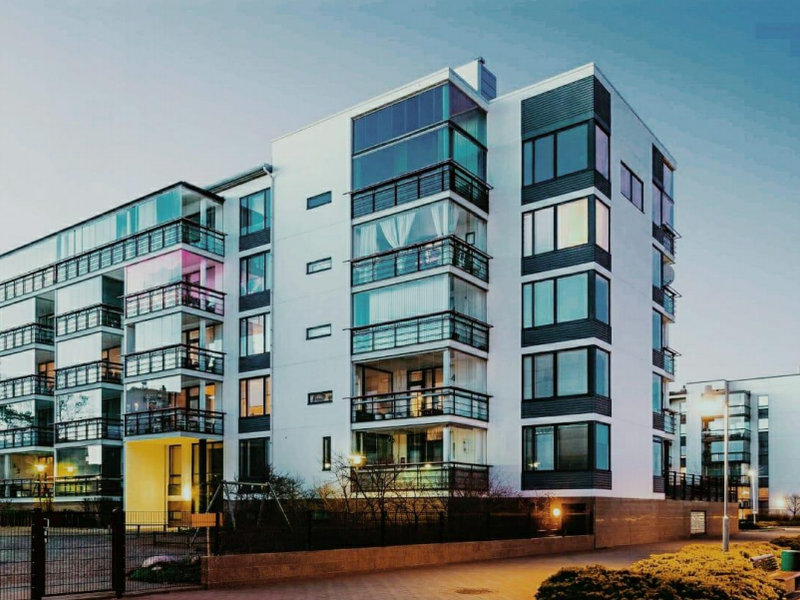



Change your area measurement
MASTER PLAN
STRUCTURE
FLOORING & DADO
DOORS & WINDOWS
SANITARY FIXTURES
ELECTRICAL
PAINT
LIFTS
SOLAR HOT WATER SYSTEM
SECURITY SYSTEM
FIRE FIGHTING
FALSE CEILING
COOKING GAS
LANDSCAPING
Redifice Sweet Brooke: Premium Living at Vasanth Nagar, Bangalore.
Prime Location & Connectivity.
Situated on Vasanth Nagar, Redifice Sweet Brooke enjoys excellent access other prominent areas of the city. The strategic location makes it an attractive choice for both homeowners and investors, offering easy access to major IT hubs, educational institutions, healthcare facilities, and entertainment centers.
Project Highlights and Amenities.
This project, spread over 0.43 acres, is developed by the renowned Redifice Developers Bangalore. The 40 premium units are thoughtfully designed, combining spacious living with modern architecture. Homebuyers can choose from 3 BHK luxury Apartments, ranging from 1700 sq. ft. to 2400 sq. ft., all equipped with world-class amenities:.
Modern Living at Its Best.
Whether you're looking to settle down or make a smart investment, Redifice Sweet Brooke offers unparalleled luxury and convenience. The project, launched in Aug-2020, is currently completed with an expected completion date in Jul-2023. Each apartment is designed with attention to detail, providing well-ventilated balconies and high-quality fittings.
Floor Plans & Configurations.
Project that includes dimensions such as 1700 sq. ft., 2400 sq. ft., and more. These floor plans offer spacious living areas, modern kitchens, and luxurious bathrooms to match your lifestyle.
For a detailed overview, you can download the Redifice Sweet Brooke brochure from our website. Simply fill out your details to get an in-depth look at the project, its amenities, and floor plans. Why Choose Redifice Sweet Brooke?.
• Renowned developer with a track record of quality projects.
• Well-connected to major business hubs and infrastructure.
• Spacious, modern apartments that cater to upscale living.
Schedule a Site Visit.
If you’re interested in learning more or viewing the property firsthand, visit Redifice Sweet Brooke at Vasanth Nagar, Bangalore, Karnataka, INDIA.. Experience modern living in the heart of Bangalore.
Redifice Signature, Level 4, #6, Hospital Road, Shivajinagar, Bangalore - 560001, Karnataka, INDIA.
The project is located in Vasanth Nagar, Bangalore, Karnataka, INDIA.
Apartment sizes in the project range from 1700 sqft to 2400 sqft.
Yes. Redifice Sweet Brooke is RERA registered with id PRM/KA/RERA/1251/309/PR/200908/003580 (RERA)
The area of 3 BHK apartments ranges from 1700 sqft to 2400 sqft.
The project is spread over an area of 0.43 Acres.
The price of 3 BHK units in the project ranges from Rs. 1.5 Crs to Rs. 2.12 Crs.