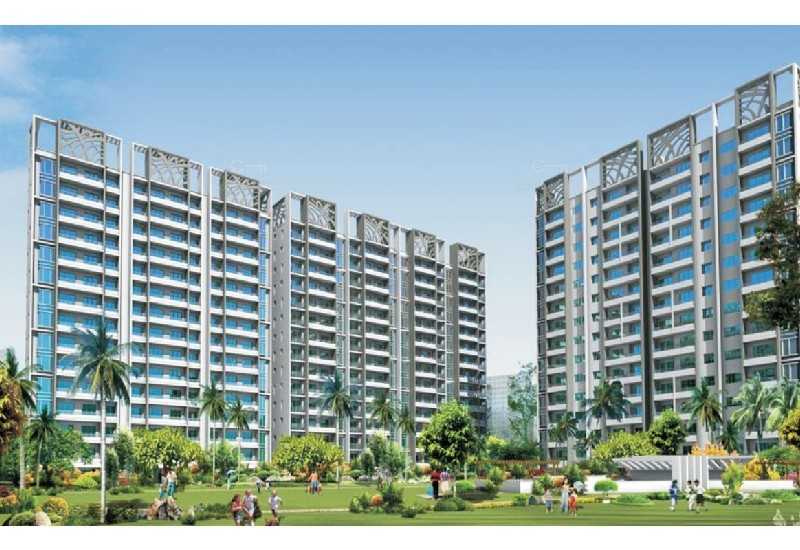



Change your area measurement
MASTER PLAN
Structure Earthquake – resistant, R.C.C. frame structure as per IS codes
Flooring Wooden flooring in master bedroom and vitrified flooring in drawing –dining, kitchen and in other bed rooms.
Anti-Skid tiles in bathrooms and balconies.
Painting Oil bound distemper on the apartment walls and ceiling.
Dado Glazed/Ceramic tiles up to full height in bathrooms in different colors.
Exterior Permanent finish/Textured paint
Kitchen Slabs are of well-finished granite stone with stainless steel sink and drain board.
Glazed tile dado on wall up to 2 ft. over counter.
Doors & Windows Outer doors & windows of powder coated Aluminum or UPVC.
Internal door frames of Maranti or equivalent wood.
Internal door made of polished flush shutters. Good quality hardware fittings.
Bathrooms Equipped with Parryware/Hindustan/Cera or equivalent washbasins, mirrors and WCs in varied shades.
C. P. tap fittings of superior quality.
Electrical Electrical (copper) wiring as per ISI code with modular switches.
Circuits with MCBs of approved make.
TV and Telephone points in every room.
Aarcity Regency Park – Luxury Living on Sector-16C, GreaterNoida.
Aarcity Regency Park is a premium residential project by Aarcity Infrastructure Pvt Ltd., offering luxurious Apartments for comfortable and stylish living. Located on Sector-16C, GreaterNoida, this project promises world-class amenities, modern facilities, and a convenient location, making it an ideal choice for homeowners and investors alike.
This residential property features 624 units spread across 20 floors, with a total area of 17.21 acres.Designed thoughtfully, Aarcity Regency Park caters to a range of budgets, providing affordable yet luxurious Apartments. The project offers a variety of unit sizes, ranging from 1265 to 1990 sq. ft., making it suitable for different family sizes and preferences.
Key Features of Aarcity Regency Park: .
Prime Location: Strategically located on Sector-16C, a growing hub of real estate in GreaterNoida, with excellent connectivity to IT hubs, schools, hospitals, and shopping.
World-class Amenities: The project offers residents amenities like a 24Hrs Water Supply, 24Hrs Backup Electricity, Badminton Court, Basket Ball Court, CCTV Cameras, Club House, Fire Safety, Gym, Indoor Games, Intercom, Jogging Track, Landscaped Garden, Lift, Meditation Hall, Party Area, Play Area, Pucca Road, Rain Water Harvesting, Security Personnel, Skating Rink, Swimming Pool, Table Tennis and Tennis Court and more.
Variety of Apartments: The Apartments are designed to meet various budget ranges, with multiple pricing options that make it accessible for buyers seeking both luxury and affordability.
Spacious Layouts: The apartment sizes range from from 1265 to 1990 sq. ft., providing ample space for families of different sizes.
Why Choose Aarcity Regency Park? Aarcity Regency Park combines modern living with comfort, providing a peaceful environment in the bustling city of GreaterNoida. Whether you are looking for an investment opportunity or a home to settle in, this luxury project on Sector-16C offers a perfect blend of convenience, luxury, and value for money.
Explore the Best of Sector-16C Living with Aarcity Regency Park?.
For more information about pricing, floor plans, and availability, contact us today or visit the site. Live in a place that ensures wealth, success, and a luxurious lifestyle at Aarcity Regency Park.
Key Projects in Sector-16C :
| Aarcity Regency Park |
| Mahagun My Woods |
| Exotica Dreamville |
| Gaursons Gaur City 1st Avenue |
| VVIP Homes |
| Ajnara Le Garden Phase II |
| Ansar Ashiyan Apartments |
301, Krishna Apra Business Square, Netaji Subhash Place, New Delhi-110034, INDIA.
Projects in Greater Noida
Completed Projects |The project is located in Sector-16C, Noida Extension, Greater Noida, Uttar Pradesh, INDIA.
Apartment sizes in the project range from 1265 sqft to 1990 sqft.
Yes. Aarcity Regency Park is RERA registered with id UPRERAPRJ4182 (RERA)
The area of 4 BHK units in the project is 1990 sqft
The project is spread over an area of 17.21 Acres.
Price of 3 BHK unit in the project is Rs. 57.75 Lakhs