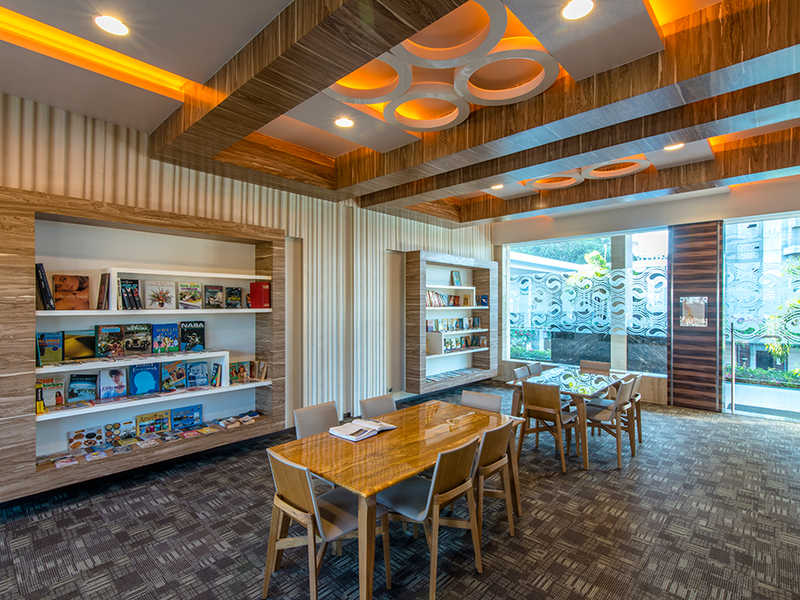By: Regency Group in Titwala




Change your area measurement
MASTER PLAN
FLOORING:
600 mm X 600 mm vitrified tiles in entire flat
Good quality Ceramic tiles for flooring in Flower bed and Terrace
WALL FINISHING:
Internal walls with gypsum finish
Decorative Ceiling in Living Room
Plastic emulsion paint in complete flat
Oil paint in bathrooms above the lintel level
100% acrylic paint for external walls
DOORS:
Good quality wooden frame with oil paint finish
Designer doors with decorative fitting
WINDOW:
Color Anodized aluminum Sliding windows with tinted glass / clear glass
Mosquito net shutter in all windows
Photo frame, granite window sill in complete flat
Designer curtain rods in each flat
GRILLS:
Grills provided in kitchen and bedroom for 1BHK
Grills provided in kitchen and common bedroom for 2BHK
KITCHEN:
Parallel kitchen granite platform with SS Sink and Drain board
Granite stone fixed for water dispenser
Water purifier
Designer tile dado above platform up to lintel level
BATHROOM:
Solar connection in each flat
One Geyser in each flat
Designer tile flooring and dado up to lintel level
C-PVC concealed piping
Jaguar and standard quality fittings
Best quality sanitary ware with flush tank
Tube light and Mirror in all bathrooms
Exhaust fan in all bathroom
Washbasin with granite stone counter in all bathrooms
Regency Sarvam Phase II : A Premier Residential Project on Titwala, Mumbai.
Looking for a luxury home in Mumbai? Regency Sarvam Phase II , situated off Titwala, is a landmark residential project offering modern living spaces with eco-friendly features. Spread across 34.00 acres , this development offers 424 units, including 1 BHK, 2 BHK and 3 BHK Apartments.
Key Highlights of Regency Sarvam Phase II .
• Prime Location: Nestled behind Wipro SEZ, just off Titwala, Regency Sarvam Phase II is strategically located, offering easy connectivity to major IT hubs.
• Eco-Friendly Design: Recognized as the Best Eco-Friendly Sustainable Project by Times Business 2024, Regency Sarvam Phase II emphasizes sustainability with features like natural ventilation, eco-friendly roofing, and electric vehicle charging stations.
• World-Class Amenities: 24Hrs Water Supply, 24Hrs Backup Electricity, Badminton Court, Basket Ball Court, CCTV Cameras, Club House, Covered Car Parking, Gym, Indoor Games, Jogging Track, Landscaped Garden, Lift, Meditation Hall, Play Area, Rain Water Harvesting, Security Personnel, Street Light, Swimming Pool and Tennis Court.
Why Choose Regency Sarvam Phase II ?.
Seamless Connectivity Regency Sarvam Phase II provides excellent road connectivity to key areas of Mumbai, With upcoming metro lines, commuting will become even more convenient. Residents are just a short drive from essential amenities, making day-to-day life hassle-free.
Luxurious, Sustainable, and Convenient Living .
Regency Sarvam Phase II redefines luxury living by combining eco-friendly features with high-end amenities in a prime location. Whether you’re a working professional seeking proximity to IT hubs or a family looking for a spacious, serene home, this project has it all.
Visit Regency Sarvam Phase II Today! Find your dream home at Titwala, Mumbai, Maharashtra, INDIA.. Experience the perfect blend of luxury, sustainability, and connectivity.
Regency House, Near Aman Talkies, Ulhasnagar, Thane, Maharashtra, INDIA.
The project is located in Titwala, Mumbai, Maharashtra, INDIA.
Apartment sizes in the project range from 705 sqft to 1650 sqft.
The area of 2 BHK apartments ranges from 1060 sqft to 1100 sqft.
The project is spread over an area of 34.00 Acres.
Price of 3 BHK unit in the project is Rs. 89.1 Lakhs