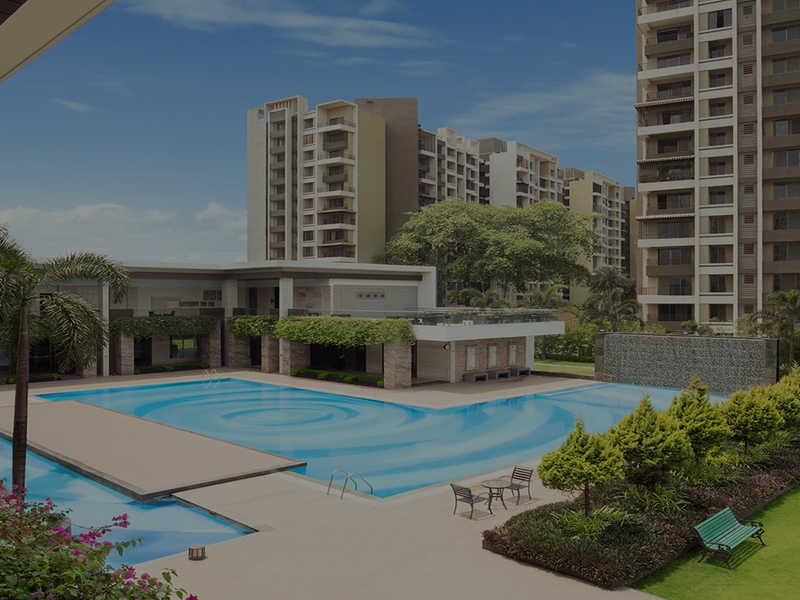By: Regency Group in Titwala




Change your area measurement
MASTER PLAN
Flooring
Wall Finishing
Doors
Windows
Kitchen
Bathroom
Electrificatiom
General Feature
Regency Sarvam Phase III – Luxury Apartments in Titwala, Mumbai.
Regency Sarvam Phase III, located in Titwala, Mumbai, is a premium residential project designed for those who seek an elite lifestyle. This project by Regency Group offers luxurious. 1 BHK, 2 BHK and 3 BHK Apartments packed with world-class amenities and thoughtful design. With a strategic location near Mumbai International Airport, Regency Sarvam Phase III is a prestigious address for homeowners who desire the best in life.
Project Overview: Regency Sarvam Phase III is designed to provide maximum space utilization, making every room – from the kitchen to the balconies – feel open and spacious. These Vastu-compliant Apartments ensure a positive and harmonious living environment. Spread across beautifully landscaped areas, the project offers residents the perfect blend of luxury and tranquility.
Key Features of Regency Sarvam Phase III: .
World-Class Amenities: Residents enjoy a wide range of amenities, including a 24Hrs Water Supply, 24Hrs Backup Electricity, Carrom Board, CCTV Cameras, Chess, Club House, Community Hall, Covered Car Parking, Gym, Indoor Games, Jacuzzi Steam Sauna, Kids Pool, Landscaped Garden, Library, Lift, Play Area, Security Personnel, Snooker, Swimming Pool and Table Tennis.
Luxury Apartments: Offering 1 BHK, 2 BHK and 3 BHK units, each apartment is designed to provide comfort and a modern living experience.
Vastu Compliance: Apartments are meticulously planned to ensure Vastu compliance, creating a cheerful and blissful living experience for residents.
Legal Approvals: The project has been approved by , ensuring peace of mind for buyers regarding the legality of the development.
Address: Titwala, Mumbai, Maharashtra, INDIA..
Titwala, Mumbai, INDIA.
For more details on pricing, floor plans, and availability, contact us today.
Regency House, Near Aman Talkies, Ulhasnagar, Thane, Maharashtra, INDIA.
The project is located in Titwala, Mumbai, Maharashtra, INDIA
Apartment sizes in the project range from 705 sqft to 1650 sqft.
The area of 2 BHK apartments ranges from 1060 sqft to 1100 sqft.
The project is spread over an area of 34.00 Acres.
Price of 3 BHK unit in the project is Rs. 89.1 Lakhs