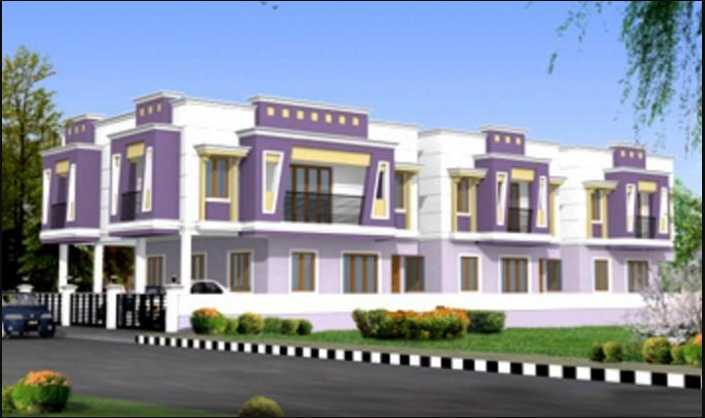By: Revathy Constructions in Tambaram

Change your area measurement
Teak wood door for the main entrance
Imported Country wood (Padauk) for door and window frames
Seasoned and Treated flush doors for bedrooms
M.S. grills for windows embedded to the frames (Instead of screwed grills which are highly unsafe)
Lift for easy mobility to all floors
Vitrified tiles 2’-0” x 2-0” for flooring in all rooms
Anti-Skid tiles of size 12” x 12” for toilet flooring to ensure enhanced grip
Glazed ceramic tiles of size 12” x 8” for toilet walls for 7’ 0” ht., and above kitchen platform for 4’ 0” ht.
Separate counter wash basin in dining
Wardrobes in Bedrooms and shelves in Kitchen to provide storage space
Internal and external wall painting with Acrylic Washable Distemper, main entrance door polished, doors and windows will be painted with Asian enamel paint
Three phase concealed electricity connection with ISI wires, Miniature circuit breakers, Isolators and Phase changers providing shock proof electric power supply,
Concealed plumbing and sanitary lines, Chromium plated Jaquar plumbing fittings, wall mixers, showers and Parryware or Hind ware Sanitary wares
Bore well to provide copious well water supply
Overhead tank with suction motor from the well with secured motor room
Rain water Harvesting
Mangalore Pressed tiles (9” x 9”) for Terrace flooring over the weathering course
Revathy Rajakilpakkam: Premium Living at Tambaram, Chennai.
Prime Location & Connectivity.
Situated on Tambaram, Revathy Rajakilpakkam enjoys excellent access other prominent areas of the city. The strategic location makes it an attractive choice for both homeowners and investors, offering easy access to major IT hubs, educational institutions, healthcare facilities, and entertainment centers.
Project Highlights and Amenities.
This project is developed by the renowned Revathy Constructions. The 3 premium units are thoughtfully designed, combining spacious living with modern architecture. Homebuyers can choose from 3 BHK luxury Apartments, ranging from 2160 sq. ft. to 2160 sq. ft., all equipped with world-class amenities:.
Modern Living at Its Best.
Whether you're looking to settle down or make a smart investment, Revathy Rajakilpakkam offers unparalleled luxury and convenience. The project, launched in Jun-2009, is currently completed with an expected completion date in Aug-2010. Each apartment is designed with attention to detail, providing well-ventilated balconies and high-quality fittings.
Floor Plans & Configurations.
Project that includes dimensions such as 2160 sq. ft., 2160 sq. ft., and more. These floor plans offer spacious living areas, modern kitchens, and luxurious bathrooms to match your lifestyle.
For a detailed overview, you can download the Revathy Rajakilpakkam brochure from our website. Simply fill out your details to get an in-depth look at the project, its amenities, and floor plans. Why Choose Revathy Rajakilpakkam?.
• Renowned developer with a track record of quality projects.
• Well-connected to major business hubs and infrastructure.
• Spacious, modern apartments that cater to upscale living.
Schedule a Site Visit.
If you’re interested in learning more or viewing the property firsthand, visit Revathy Rajakilpakkam at Tambaram Velachery Road, Tambaram, Chennai, Tamil Nadu, INDIA. . Experience modern living in the heart of Chennai.
Opp: ESI Hospital, #16/12, Karthik Apartments, First Floor, Secretariat Colony, First Street, Kellys, Chennai-600010 Tamil Nadu, INDIA.
Projects in Chennai
Completed Projects |The project is located in Tambaram Velachery Road, Tambaram, Chennai, Tamil Nadu, INDIA.
Flat Size in the project is 2160
The area of 3 BHK units in the project is 2160 sqft
The project is spread over an area of 1.00 Acres.
Price of 3 BHK unit in the project is Rs. 5 Lakhs