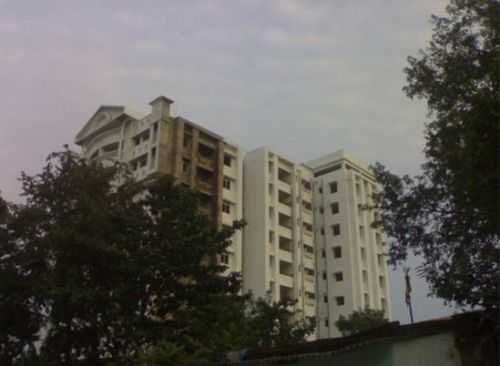
Change your area measurement
| Structure: | RCC frame structure with isolated column footings. Seismic |
| Plaster: | All ceilings will be plastered with CM 1:4 and internal external |
| Door frames and doors: | All door frames will be of Steel with Flush Doors. The Main Door |
| Windows: | Will be Aluminium Sliding 3 Track Window fitted with Glass and |
| Flooring: | Flooring at G 0 will be with Floor Tiles/Mosaic. |
| Finishing: | All internal walls will be finished with plaster of Paris. The exterior |
| Plumbing: | All water supply line will be done with Astral /Equivalent make pipe. |
| Electrlcals: | Mam Electrical Panel will be installed at Ground Floor. |
Ridhi Sidhi Sai Astha : A Premier Residential Project on Bariatu Road, Ranchi.
Looking for a luxury home in Ranchi? Ridhi Sidhi Sai Astha , situated off Bariatu Road, is a landmark residential project offering modern living spaces with eco-friendly features. Spread across 1.43 acres , this development offers 50 units, including 2 BHK and 3 BHK Apartments.
Key Highlights of Ridhi Sidhi Sai Astha .
• Prime Location: Nestled behind Wipro SEZ, just off Bariatu Road, Ridhi Sidhi Sai Astha is strategically located, offering easy connectivity to major IT hubs.
• Eco-Friendly Design: Recognized as the Best Eco-Friendly Sustainable Project by Times Business 2024, Ridhi Sidhi Sai Astha emphasizes sustainability with features like natural ventilation, eco-friendly roofing, and electric vehicle charging stations.
• World-Class Amenities: 24Hrs Backup Electricity, Fire Safety, Gated Community, Intercom, Jogging Track, Lift, Security Personnel and Wifi Connection.
Why Choose Ridhi Sidhi Sai Astha ?.
Seamless Connectivity Ridhi Sidhi Sai Astha provides excellent road connectivity to key areas of Ranchi, With upcoming metro lines, commuting will become even more convenient. Residents are just a short drive from essential amenities, making day-to-day life hassle-free.
Luxurious, Sustainable, and Convenient Living .
Ridhi Sidhi Sai Astha redefines luxury living by combining eco-friendly features with high-end amenities in a prime location. Whether you’re a working professional seeking proximity to IT hubs or a family looking for a spacious, serene home, this project has it all.
Visit Ridhi Sidhi Sai Astha Today! Find your dream home at . Experience the perfect blend of luxury, sustainability, and connectivity.
G-05, Sai Apartment, Kutchery Road, Ranchi, Jharkhand, INDIA.
The project is located in Bariatu Road, Ranchi, Jharkhand, INDIA.
Apartment sizes in the project range from 1110 sqft to 1384 sqft.
The area of 2 BHK units in the project is 1110 sqft
The project is spread over an area of 1.43 Acres.
The price of 3 BHK units in the project ranges from Rs. 43.43 Lakhs to Rs. 48.44 Lakhs.