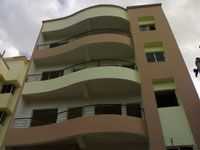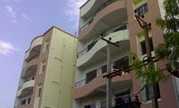

Change your area measurement
MASTER PLAN
| STRUCTURE | R.C.C. framed structure with isolated column footing designed with |
| BRICKWORK | Red Chimni bricks size 9.574.5" |
| PLASTER | All the ceiling will be plastered with c.m -1:4 internal and external wall with cm 1:6. |
| FLOORING | " Flooring at G 0 will be with mosaic tiles. be of coloured Glazed tiles. |
| DOOR FRAMES & DOORS | All door frames will be of salwood with flush door with adequate fitting of branded material. |
| WINDOWS | All windows will be Aluminium sliding fitted with 4mm glass and steel grill. |
| WALL FINISHING | All internal wall and ceiling will be finished with plaster of paris with primer. External walls will be finished with acrylic exterior paint. |
| FITTING AND FIXTURES IN KITCHEN AND TOILET | Each toilet will have one no. of EWC/IWC pan with PV.C. Cistern. One wash Basin, Wall fixture, bib cock. Provision for geyser/fridge point. |
| PLUMBING | All water supply line will be done with Astral/ashirwad make pipe. |
| All sewer line will be done with best quality pvc. pipe of supreme/ finolex make. | |
| ELECTRICALS | Main electrical panels will be installed at Gr. floor. |
| All wiring will be done with poly copper conductor (FRLS). | |
| All flats will have modular switches of Roma/ Havels make. | |
| Adequate number of 5amp Plug point, light point with 3 No. of Power Point. |
Ridhi Sidhi Sai Kunj: Premium Living at Bariatu Road, Ranchi.
Prime Location & Connectivity.
Situated on Bariatu Road, Ridhi Sidhi Sai Kunj enjoys excellent access other prominent areas of the city. The strategic location makes it an attractive choice for both homeowners and investors, offering easy access to major IT hubs, educational institutions, healthcare facilities, and entertainment centers.
Project Highlights and Amenities.
This project, spread over 0.03 acres, is developed by the renowned Ridhi Sidhi Constructions. The 1 premium units are thoughtfully designed, combining spacious living with modern architecture. Homebuyers can choose from 2 BHK and 3 BHK luxury Apartments, ranging from 975 sq. ft. to 1351 sq. ft., all equipped with world-class amenities:.
Modern Living at Its Best.
Floor Plans & Configurations.
Project that includes dimensions such as 975 sq. ft., 1351 sq. ft., and more. These floor plans offer spacious living areas, modern kitchens, and luxurious bathrooms to match your lifestyle.
For a detailed overview, you can download the Ridhi Sidhi Sai Kunj brochure from our website. Simply fill out your details to get an in-depth look at the project, its amenities, and floor plans. Why Choose Ridhi Sidhi Sai Kunj?.
• Renowned developer with a track record of quality projects.
• Well-connected to major business hubs and infrastructure.
• Spacious, modern apartments that cater to upscale living.
Schedule a Site Visit.
If you’re interested in learning more or viewing the property firsthand, visit Ridhi Sidhi Sai Kunj at . Experience modern living in the heart of Ranchi.
G-05, Sai Apartment, Kutchery Road, Ranchi, Jharkhand, INDIA.
The project is located in Bariatu Road, Jai Prakash Nagar, Ranchi, Jharkhand, INDIA.
Apartment sizes in the project range from 975 sqft to 1351 sqft.
The area of 2 BHK apartments ranges from 975 sqft to 1075 sqft.
The project is spread over an area of 0.03 Acres.
Price of 3 BHK unit in the project is Rs. 5 Lakhs