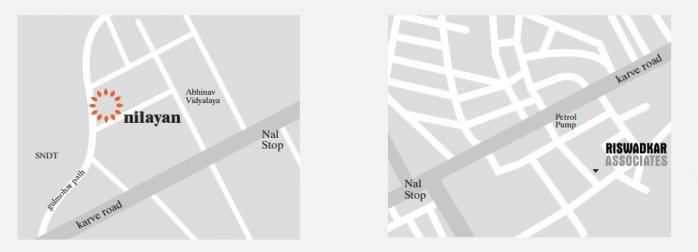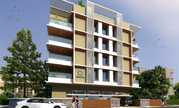By: Riswadkar Associates in Erandwane


Change your area measurement
MASTER PLAN
Structure :
Earth quake resistant R.C.C framed structure.
Walls :
All external and internal walls in 6” thick Fly Ash bricks in cement mortar.
Plaster :
External walls in sand face plaster finish. Plaster of Paris finish for internal walls.
Paint :
External apex paint. Luster paint for all internal wall & ceiling.
Flooring :
Vitrified tile / Marble flooring in all rooms. Wooden Flooring in Master Bedroom. Interlocking paving blocks for driveway & anti-skid tiles in parking area. Anti-skid vitrified tiles on terrace. Anti-skid flooring and designer glazed tiles up to the ceiling for toilets.
Windows :
UPVC sliding windows with mosquito net.
Doors :
Designer wooden main door. Safety door provided for main entrance. Internal laminate finish doors. UPVC sliding doors with safety doors for terrace.
Electrification :
Concealed copper wiring with modular switches. Inverter for each flat. Split AC units in all bedrooms. Multi dish connection to all TV points. Intercom connection within all flats, security cabin and lift. Video door phone at main entrance door. Broadband internet connection with wifi router in each flat. Automatic level controller for water tanks. Submersible pump for bore well. Genset backup for lift, pumps and common lights.
Staircase :
Tread & riser in marble / granite. Stainless steel railing.
Toilet :
CPVC concealed plumbing. Jaquar or equivalent fittings and wall hung commode with flush valve. Shower panels & cubicles in attached bathrooms. Bath tub in master bedroom. Solar water heater connection for all flats. Granite / Marble counter basins in all toilets.
Kitchen :
Granite top with stainless steel sink & drain board. Glazed tiles dado up to the ceiling. Water purifier in all flats.
Terrace :
Water proofing provided. Stainless steel / Glass railing. Terrace garden on common terrace.
Compound Wall & Gate :
M.S gate and compound wall in stone as per the Architects design.
Lift :
Schindler make with Genset backup
Discover Riswadkar Nilayan : Luxury Living in Erandwane .
Perfect Location .
Riswadkar Nilayan is ideally situated in the heart of Erandwane , just off ITPL. This prime location offers unparalleled connectivity, making it easy to access Pune major IT hubs, schools, hospitals, and shopping malls. With the Kadugodi Tree Park Metro Station only 180 meters away, commuting has never been more convenient.
Spacious 3 BHK Flats .
Choose from our spacious 3 BHK flats that blend comfort and style. Each residence is designed to provide a serene living experience, surrounded by nature while being close to urban amenities. Enjoy thoughtfully designed layouts, high-quality finishes, and ample natural light, creating a perfect sanctuary for families.
A Lifestyle of Luxury and Community.
At Riswadkar Nilayan , you don’t just find a home; you embrace a lifestyle. The community features lush green spaces, recreational facilities, and a vibrant neighborhood that fosters a sense of belonging. Engage with like-minded individuals and enjoy a harmonious blend of luxury and community living.
Smart Investment Opportunity.
Investing in Riswadkar Nilayan means securing a promising future. Located in one of Pune most dynamic locales, these residences not only offer a dream home but also hold significant appreciation potential. As Erandwane continues to thrive, your investment is set to grow, making it a smart choice for homeowners and investors alike.
Why Choose Riswadkar Nilayan.
• Prime Location: Near SNDT College, Gulmohar Path, Erandwane, Pune, Maharashtra, INDIA..
• Community-Focused: Embrace a vibrant lifestyle.
• Investment Potential: Great appreciation opportunities.
Project Overview.
• Bank Approval: All Leading Banks.
• Government Approval: PMC.
• Construction Status: completed.
• Minimum Area: 1450 sq. ft.
• Maximum Area: 1725 sq. ft.
o Minimum Price: Rs. 2.74 crore.
o Maximum Price: Rs. 3.26 crore.
Experience the Best of Erandwane Living .
Don’t miss your chance to be a part of this exceptional community. Discover the perfect blend of luxury, connectivity, and nature at Riswadkar Nilayan . Contact us today to learn more and schedule a visit!.
We believe that quality is not an accident it is the result of an intelligent effort.
We believe it is vital that the people who deal
with us trust us. Everything we create and deliver must be as good as it
can be. For us quality means consistency in excellence.
We believe that superior quality leads to higher
customer satisfaction which in turn translates into enduring mutual
trust. Each of our creations is a space that delights body, mind and
spirit. We ensure that it is delivered as promised.
Before we invest your money, we invest in you. Customer focus is
the core of our enterprise. Creative ideas, qualitative construction
and committed staff, these are the three pillars on which we stand
and have earned consistent goodwill and trust in the field as well as
in the minds of our customers.
We are
Riswadkar Associates, active in building designing, building
construction and land development since 1983. Our rich work portfolio
consists of housing projects of varied types of bungalows, farm houses,
residential, commercial complexes andindustrial projects.
For us, reliability is a religion. We are true
to our word and accountable for our actions. We know that our customers'
dreams are with us and feel committed to fulfill them. We regard the
enduring trust placed in us as our responsibility and strive to return
it in manifold.
What we cherish the most is the happiness of our
residents and we leave no stone unturned in delivering the ultimate
living experience that combines comfort, convenience, class and taste.
Saraswati Apartments, 1, Laxman Baug Colony, S. No. 19/A, Hotel Varunraj Building, Off Karve Road, Erandwana, Pune-411004, Maharashtra, INDIA.
Projects in Pune
Completed Projects |The project is located in Near SNDT College, Gulmohar Path, Erandwane, Pune, Maharashtra, INDIA.
Apartment sizes in the project range from 1450 sqft to 1725 sqft.
The area of 3 BHK apartments ranges from 1450 sqft to 1725 sqft.
The project is spread over an area of 0.29 Acres.
The price of 3 BHK units in the project ranges from Rs. 2.74 Crs to Rs. 3.26 Crs.