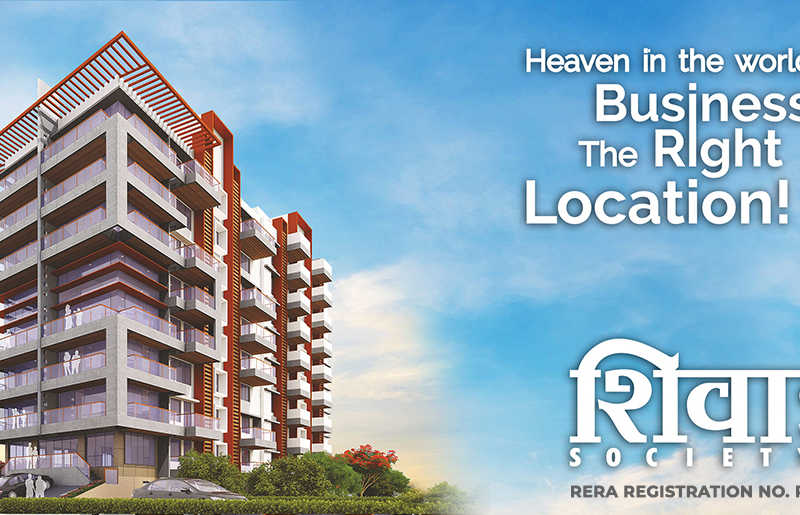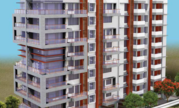

Change your area measurement
MASTER PLAN
Structure
Earthquake resistant R.C.C. framed structure up to hard strata will be provided.
All external and internal walls will be provided in 6” thick Fly Ash bricks in cement mortar.
Finishes
External Plaster : Sand faced cement plaster finish.
Internal Plaster: Cement plaster with smooth POP finish.
Painting: Apex Waterproof Emulsion paint for external wall & Oil Bound Distemper for all internal walls & ceilings.
Flooring: Vitrified tile flooring will be provided in all office spaces. Antiskid Ceramic flooring will be provided for toilets. Interlocking paving blocks will be provided surrounding the building.
Dado: Designer glazed wall tiles will be provided up-to the lintel level in toilets.
Doors & Windows
Windows: 3 Track powder coated aluminium sliding windows with 2 plain glass shutters & one mosquito net shutter. Powder coated aluminium windows with opaque fixed glass & louvers will be provided for Toilets. All Widows with M.S. safety grills.
Door: Designer flush main doors will be provided in commercial ply with safety door & night latch. Waterproof PVC Doors & Granite Door Frames will be provided for Toilets.
Services
Plumbing: Concealed CPVC pipes, with Jaguar or equivalent C.P. fittings & external plumbing in UPVC pipes.
Basin: W.H.B with glazed tile dado & mirror.
Water Proofing: All terraces, balcony, toilets shall be water proofed with brick bat coba method.
Electrical: Concealed wiring with Modular Switches with A/C and Telephone points.
Lifts: Schindler or equivalent make lift with battery backup.
Discover Riswadkar Shivai : Luxury Living in Parvati Paytha .
Perfect Location .
Riswadkar Shivai is ideally situated in the heart of Parvati Paytha , just off ITPL. This prime location offers unparalleled connectivity, making it easy to access Pune major IT hubs, schools, hospitals, and shopping malls. With the Kadugodi Tree Park Metro Station only 180 meters away, commuting has never been more convenient.
Spacious 3 BHK Flats .
Choose from our spacious 3 BHK flats that blend comfort and style. Each residence is designed to provide a serene living experience, surrounded by nature while being close to urban amenities. Enjoy thoughtfully designed layouts, high-quality finishes, and ample natural light, creating a perfect sanctuary for families.
A Lifestyle of Luxury and Community.
At Riswadkar Shivai , you don’t just find a home; you embrace a lifestyle. The community features lush green spaces, recreational facilities, and a vibrant neighborhood that fosters a sense of belonging. Engage with like-minded individuals and enjoy a harmonious blend of luxury and community living.
Smart Investment Opportunity.
Investing in Riswadkar Shivai means securing a promising future. Located in one of Pune most dynamic locales, these residences not only offer a dream home but also hold significant appreciation potential. As Parvati Paytha continues to thrive, your investment is set to grow, making it a smart choice for homeowners and investors alike.
Why Choose Riswadkar Shivai.
• Prime Location: Parvati Paytha, Pune, Maharashtra, INDIA.
.
• Community-Focused: Embrace a vibrant lifestyle.
• Investment Potential: Great appreciation opportunities.
Project Overview.
• Bank Approval: HDFC Bank.
• Government Approval: .
• Construction Status: completed.
• Minimum Area: 1561 sq. ft.
• Maximum Area: 1561 sq. ft.
o Minimum Price: Rs. 1.6 crore.
o Maximum Price: Rs. 1.6 crore.
Experience the Best of Parvati Paytha Living .
Don’t miss your chance to be a part of this exceptional community. Discover the perfect blend of luxury, connectivity, and nature at Riswadkar Shivai . Contact us today to learn more and schedule a visit!.
We believe that quality is not an accident it is the result of an intelligent effort.
We believe it is vital that the people who deal
with us trust us. Everything we create and deliver must be as good as it
can be. For us quality means consistency in excellence.
We believe that superior quality leads to higher
customer satisfaction which in turn translates into enduring mutual
trust. Each of our creations is a space that delights body, mind and
spirit. We ensure that it is delivered as promised.
Before we invest your money, we invest in you. Customer focus is
the core of our enterprise. Creative ideas, qualitative construction
and committed staff, these are the three pillars on which we stand
and have earned consistent goodwill and trust in the field as well as
in the minds of our customers.
We are
Riswadkar Associates, active in building designing, building
construction and land development since 1983. Our rich work portfolio
consists of housing projects of varied types of bungalows, farm houses,
residential, commercial complexes andindustrial projects.
For us, reliability is a religion. We are true
to our word and accountable for our actions. We know that our customers'
dreams are with us and feel committed to fulfill them. We regard the
enduring trust placed in us as our responsibility and strive to return
it in manifold.
What we cherish the most is the happiness of our
residents and we leave no stone unturned in delivering the ultimate
living experience that combines comfort, convenience, class and taste.
Saraswati Apartments, 1, Laxman Baug Colony, S. No. 19/A, Hotel Varunraj Building, Off Karve Road, Erandwana, Pune-411004, Maharashtra, INDIA.
Projects in Pune
Completed Projects |The project is located in Parvati Paytha, Pune, Maharashtra, INDIA.
Flat Size in the project is 1561
Yes. Riswadkar Shivai is RERA registered with id P52100017963 (RERA)
The area of 3 BHK units in the project is 1561 sqft
The project is spread over an area of 0.30 Acres.
Price of 3 BHK unit in the project is Rs. 1.6 Crs