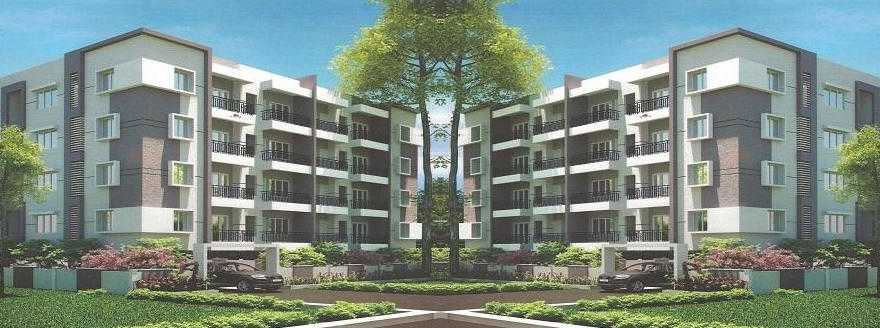By: RMK Projects in Ramamurthy Nagar

Change your area measurement
Structure
Rcc framed structure
Walls
6” Cement solid blocks for exterior walls & 4” Cement solid blocks for internal walls.
Doors
Main doors Teak wood frame with teak panel and all other doors Salwood frame with flush shutters.
Windows
3 track powder coated Aluminium windows with safety grills & mosquito mesh
Kitchen
Granite slab of 30mm thick stainless steel / Granite sink, Glazed tiles dado upto 2ft height a bove the platform.
Electrical Work
Concealed copper wiring with Anchor Roma / Havells Switches & Sockets.
Toilets
Ceramic tiled flooring & glazed tile dado upto 7’0’’ height with Jaquar CP fittings, & Parryware white colour sanitary ware.
Finishing
Emulsion paint for internal walls and polish for wood & Enamel paint for wood and steel grills. exterior with Apex paint.
Water supply
Water supply from BORE WELL with Overhead tank.
Car Parking
Exclusive Covered Car Parking at basement.
T.V. & Telephone
Individual T.V. & Telephone Point in Living all bedroom & A/C Point in all bedrooms.
Lift Facility
One Lift of minimum 6 passesnger capacity.
Generator
Power backup for individual Flat, common area & Lift
Intercom
For all flats
RMK SAS Swaroop – Luxury Apartments in Ramamurthy Nagar, Bangalore.
RMK SAS Swaroop, located in Ramamurthy Nagar, Bangalore, is a premium residential project designed for those who seek an elite lifestyle. This project by RMK Projects offers luxurious. 2 BHK and 3 BHK Apartments packed with world-class amenities and thoughtful design. With a strategic location near Bangalore International Airport, RMK SAS Swaroop is a prestigious address for homeowners who desire the best in life.
Project Overview: RMK SAS Swaroop is designed to provide maximum space utilization, making every room – from the kitchen to the balconies – feel open and spacious. These Vastu-compliant Apartments ensure a positive and harmonious living environment. Spread across beautifully landscaped areas, the project offers residents the perfect blend of luxury and tranquility.
Key Features of RMK SAS Swaroop: .
World-Class Amenities: Residents enjoy a wide range of amenities, including a 24Hrs Backup Electricity, Bank/ATM, Covered Car Parking, Gated Community, Gym, Landscaped Garden, Lift, Maintenance Staff, Play Area, Rain Water Harvesting and Security Personnel.
Luxury Apartments: Offering 2 BHK and 3 BHK units, each apartment is designed to provide comfort and a modern living experience.
Vastu Compliance: Apartments are meticulously planned to ensure Vastu compliance, creating a cheerful and blissful living experience for residents.
Legal Approvals: The project has been approved by BBMP, BESCOM, BWSSB and A Khata, ensuring peace of mind for buyers regarding the legality of the development.
Address: 1st Cross Road, Battarahalli, Ramamurthy Nagar, Bengaluru, Karnataka, INDIA..
Ramamurthy Nagar, Bangalore, INDIA.
For more details on pricing, floor plans, and availability, contact us today.
Flat No.203, 2nd Floor Azam Towers, Advocate Colony, Beside yeturu Towers, A C Gurads, Hyderabad, Telangan, INDIA.
Projects in Bangalore
Completed Projects |The project is located in 1st Cross Road, Battarahalli, Ramamurthy Nagar, Bengaluru, Karnataka, INDIA.
Apartment sizes in the project range from 1155 sqft to 1495 sqft.
The area of 2 BHK apartments ranges from 1155 sqft to 1230 sqft.
The project is spread over an area of 0.85 Acres.
Price of 3 BHK unit in the project is Rs. 47.09 Lakhs