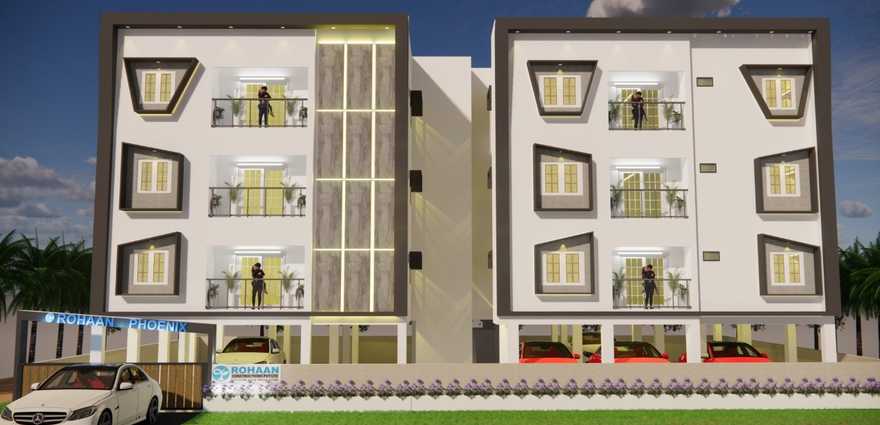By: Rohaan Constructions in Medavakkam

Change your area measurement
MASTER PLAN
STRUCTURE
WALL FINISH
FLOOR FINSIH WITH SKIRTING
KITCHEN & DINING
BATHROOM
JOINERY
Main door :
Bedroom doors :
Bathroom doors :
WINDOWS
Rohaan Phoenix: Premium Living at Medavakkam, Chennai.
Prime Location & Connectivity.
Situated on Medavakkam, Rohaan Phoenix enjoys excellent access other prominent areas of the city. The strategic location makes it an attractive choice for both homeowners and investors, offering easy access to major IT hubs, educational institutions, healthcare facilities, and entertainment centers.
Project Highlights and Amenities.
This project, spread over 0.29 acres, is developed by the renowned Rohaan Constructions Pvt Ltd. The 12 premium units are thoughtfully designed, combining spacious living with modern architecture. Homebuyers can choose from 2 BHK and 3 BHK luxury Apartments, ranging from 1024 sq. ft. to 1197 sq. ft., all equipped with world-class amenities:.
Modern Living at Its Best.
Whether you're looking to settle down or make a smart investment, Rohaan Phoenix offers unparalleled luxury and convenience. The project, launched in Apr-2023, is currently ongoing with an expected completion date in Dec-2025. Each apartment is designed with attention to detail, providing well-ventilated balconies and high-quality fittings.
Floor Plans & Configurations.
Project that includes dimensions such as 1024 sq. ft., 1197 sq. ft., and more. These floor plans offer spacious living areas, modern kitchens, and luxurious bathrooms to match your lifestyle.
For a detailed overview, you can download the Rohaan Phoenix brochure from our website. Simply fill out your details to get an in-depth look at the project, its amenities, and floor plans. Why Choose Rohaan Phoenix?.
• Renowned developer with a track record of quality projects.
• Well-connected to major business hubs and infrastructure.
• Spacious, modern apartments that cater to upscale living.
Schedule a Site Visit.
If you’re interested in learning more or viewing the property firsthand, visit Rohaan Phoenix at Rohaan Phoenix, 10/286, 1st Main Rd, Neela Nagar, Munusamy Nagar, Vimala Nagar, Medavakkam, Chennai, Tamil Nadu, INDIA.. Experience modern living in the heart of Chennai.
# 2/222A, First Floor, Flat No. B, Ragamalika Apartments Phase - 1, Ranjani Block, Velachery Main Road, Medavakkam, Chennai- 600100, Tamil Nadu, INDIA.
The project is located in Rohaan Phoenix, 10/286, 1st Main Rd, Neela Nagar, Munusamy Nagar, Vimala Nagar, Medavakkam, Chennai, Tamil Nadu, INDIA.
Apartment sizes in the project range from 1024 sqft to 1197 sqft.
Yes. Rohaan Phoenix is RERA registered with id TN/01/Building/0146/2023 dated 03/04/2023 (RERA)
The area of 2 BHK apartments ranges from 1024 sqft to 1062 sqft.
The project is spread over an area of 0.29 Acres.
Price of 3 BHK unit in the project is Rs. 77.79 Lakhs