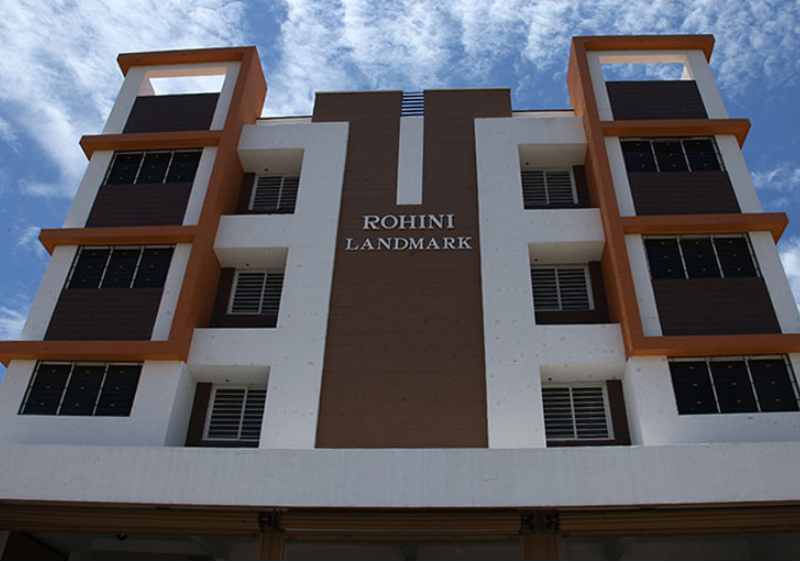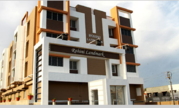

Change your area measurement
Structure :
RCwith brick panel walls fine plastered. All internal partitions and main outer walls are with first quality table moulded brick work.
Joinery :
Main door is of Teak wood frame with solid wooden door melamine polish. Others doors have seasoned sal frames with flush door shutters. Windows and ventilators are made of seasoned sal with glazed shutters.
Flooring :
2 x 2 Vitrified Tiles (premium quality) flooring for all the areas except toilet, kitchen and sitout. Non slip ceramic tiles for the bathrooms.
Finishes :
Acrylic washable emulsion paint on 2 coats of wall putty for the inner walls and enamel paint for doors and windows.
Kitchen :
Polished Granite Slab, granite sink in Kitchen. Glazed Design tiles 4' high above platform.
Electrical :
Three Phase Supply withindependent Meters. Concealed wiring with Copper Cables for adequate light and socket points. Power Points for Water Heater, Fridge and Wet Rice Grinder and AC in master bedrooms.
Storage :
Wardrobe in Bed Rooms and Store in Kitchen with precast RCC slabs. Shutters for Bedroom Wardrobe and Lofts with MDF Boards. Modular Kitchen cabinets and shutters below platform. Water Supply : Separate water tanks for groundwater and Corporation water.
Rohini Landmark – Luxury Apartments with Unmatched Lifestyle Amenities.
Key Highlights of Rohini Landmark: .
• Spacious Apartments : Choose from elegantly designed 2 BHK and 3 BHK BHK Apartments, with a well-planned 4 structure.
• Premium Lifestyle Amenities: Access 28 lifestyle amenities, with modern facilities.
• Vaastu Compliant: These homes are Vaastu-compliant with efficient designs that maximize space and functionality.
• Prime Location: Rohini Landmark is strategically located close to IT hubs, reputed schools, colleges, hospitals, malls, and the metro station, offering the perfect mix of connectivity and convenience.
Discover Luxury and Convenience .
Step into the world of Rohini Landmark, where luxury is redefined. The contemporary design, with façade lighting and lush landscapes, creates a tranquil ambiance that exudes sophistication. Each home is designed with attention to detail, offering spacious layouts and modern interiors that reflect elegance and practicality.
Whether it's the world-class amenities or the beautifully designed homes, Rohini Landmark stands as a testament to luxurious living. Come and explore a life of comfort, luxury, and convenience.
Rohini Landmark – Address Opposite Kalaigar Arivalayam, Karur bye Pass Road, Trichy, Tamil Nadu, INDIA
.
Welcome to Rohini Landmark , a premium residential community designed for those who desire a blend of luxury, comfort, and convenience. Located in the heart of the city and spread over 0.26 acres, this architectural marvel offers an extraordinary living experience with 28 meticulously designed 2 BHK and 3 BHK Apartments,.
The Brand: Rohini is an iconic brand in housing development at Trichy and the prestigious award winning property developer for being committed to Highest Quality Standards. Rohini has developed over 1.5 million sq. ft. spread into 57 residential projects in prime locations of Trichy and Chennai. There are over 1560 customers who stand testimony to the quality projects promoted by Rohini.
Management: The group was founded in the last century by Er. M. V. Maruthachalam, a technocrat of the construction industry who was around the world gaining expertise through projects of superior nature. He was the pioneer to present the concept of flats / apartments in Trichy.
His successor Er. M. Anand, a thoroughly qualified professional catapulted the corporate to a greater prominence through his natural skills in engineering, business administration and finance.
Distinction: The unified goal of Rohini is CONSUMER DELIGHT. Exceptional importance is shown on quality in every conceivable aspect. The projects developed by Rohini are suitable to all segments of people with varied budget range. Rohini ensures clear documents, transparent transactions and worthy products and services at all times. It goes without saying that we never deviate from the approved plan.
No C 11, First Floor, Third Cross, Western Ex., Thillai Nagar, Trichy, Tamil Nadu, INDIA.
The project is located in Opposite Kalaigar Arivalayam, Karur bye Pass Road, Trichy, Tamil Nadu, INDIA
Apartment sizes in the project range from 1105 sqft to 1659 sqft.
The area of 2 BHK apartments ranges from 1105 sqft to 1160 sqft.
The project is spread over an area of 0.26 Acres.
The price of 3 BHK units in the project ranges from Rs. 1.01 Crs to Rs. 1.04 Crs.