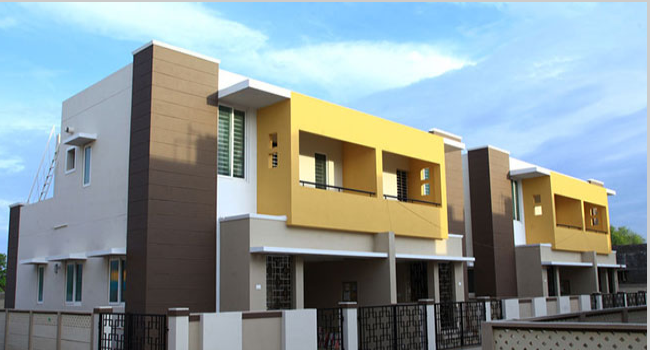
Change your area measurement
MASTER PLAN
All the Villas will face 23’ black topped roads.
Each house will have 3 side open setback & one common wall to the next house.
All round compound wall.
One Car parking provision in the Portico.
Individual borewell with submerisbile motor.
Septic tank with Soak pit inside the compound.
3 Phase Electrical connection.
Wiring provision for UPS / Inverter.
Pest Control treatment.
TORSTEEL Licensed reinforcements.
Wooden doors and UPVC sliding Windows.
Modular Plate Switches.
Premium quality 2’ x 2’ Vitrified Tiles for flooring.
High quality CP Fittings and sanitary ware.
Rohini Raagam is located in Trichy and comprises of thoughtfully built Residential Villas. The project is located at a prime address in the prime location of Woraiyur. Rohini Raagam is designed with multitude of amenities spread over 1.00 acres of area.
Location Advantages:. The Rohini Raagam is strategically located with close proximity to schools, colleges, hospitals, shopping malls, grocery stores, restaurants, recreational centres etc. The complete address of Rohini Raagam is Kuzumani Road, Maruthandakurichi, Woraiyur, Trichy-620 102, Tamil Nadu, INDIA..
Builder Information:. Rohini Housing is a leading group in real-estate market in Trichy. This builder group has earned its name and fame because of timely delivery of world class Residential Villas and quality of material used according to the demands of the customers.
Comforts and Amenities:. The amenities offered in Rohini Raagam are Gated Community, Indoor Games, Landscaped Garden, Play Area and Security Personnel.
Construction and Availability Status:. Rohini Raagam is currently completed project. For more details, you can also go through updated photo galleries, floor plans, latest offers, street videos, construction videos, reviews and locality info for better understanding of the project. Also, It provides easy connectivity to all other major parts of the city, Trichy.
Units and interiors:. The multi-storied project offers an array of 3 BHK Villas. Rohini Raagam comprises of dedicated wardrobe niches in every room, branded bathroom fittings, space efficient kitchen and a large living space. The dimensions of area included in this property vary from 1437- 1467 square feet each. The interiors are beautifully crafted with all modern and trendy fittings which give these Villas, a contemporary look.
The Brand: Rohini is an iconic brand in housing development at Trichy and the prestigious award winning property developer for being committed to Highest Quality Standards. Rohini has developed over 1.5 million sq. ft. spread into 57 residential projects in prime locations of Trichy and Chennai. There are over 1560 customers who stand testimony to the quality projects promoted by Rohini.
Management: The group was founded in the last century by Er. M. V. Maruthachalam, a technocrat of the construction industry who was around the world gaining expertise through projects of superior nature. He was the pioneer to present the concept of flats / apartments in Trichy.
His successor Er. M. Anand, a thoroughly qualified professional catapulted the corporate to a greater prominence through his natural skills in engineering, business administration and finance.
Distinction: The unified goal of Rohini is CONSUMER DELIGHT. Exceptional importance is shown on quality in every conceivable aspect. The projects developed by Rohini are suitable to all segments of people with varied budget range. Rohini ensures clear documents, transparent transactions and worthy products and services at all times. It goes without saying that we never deviate from the approved plan.
No C 11, First Floor, Third Cross, Western Ex., Thillai Nagar, Trichy, Tamil Nadu, INDIA.
The project is located in Kuzumani Road, Maruthandakurichi, Uraiyoor, Trichy-620 102, Tamil Nadu, INDIA.
Villa sizes in the project range from 1437 sqft to 1467 sqft.
The area of 3 BHK apartments ranges from 1437 sqft to 1467 sqft.
The project is spread over an area of 1.00 Acres.
The price of 3 BHK units in the project ranges from Rs. 57.48 Lakhs to Rs. 58.68 Lakhs.