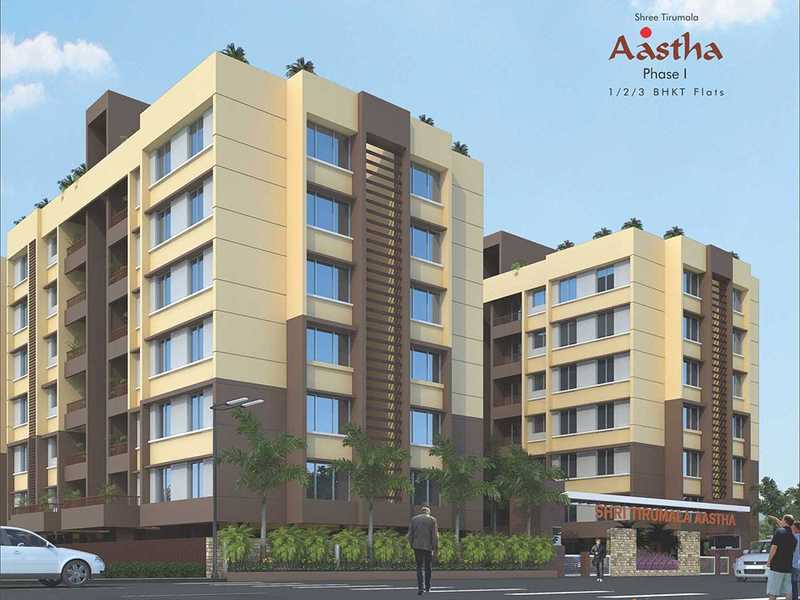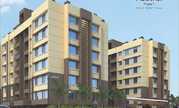By: Roongta Group in Mumbai Agra Road


Change your area measurement
MASTER PLAN
STRUCTURE:-
R.C.C. Frame structure.
External wall 6" thick and internal wall 4" thick bricks.
PLASTERING:-
External Sandface & internal Neeru finish plaster.
DOORS:-
Laminated doors with attractive fittings.
WINDOWS:-
Three track aluminum powder coated sliding windows with mosquito net, safety grills & granite seal patti.
KITCHEN:-
Granite top platform 10' with stainless steel sink.
Ceramic tile dado above Kitchen platform.
BATH / TOILETS:-
Concealed plumbing with hot & cold mixer system.
Designer glazed tile upto 7 feet & anti skid tiled floor.
Provision for Geyser.
FLOORING:-
Vitrified 2x2 tiles.
Terrace Floor to be i rustique ceramic tiles.
ELECTRIFICATION:-
Concealed electrification with good quality switches.
Adequate electrical point in every room.
PAINT:-
Internal oil bound distemper.
External waterproof apex paint.
PARKING:-
Paved with chequered tiles.
Roongta Shree Tirumala Aastha – Luxury Apartments in Mumbai Agra Road, Nashik.
Roongta Shree Tirumala Aastha, located in Mumbai Agra Road, Nashik, is a premium residential project designed for those who seek an elite lifestyle. This project by Roongta Group offers luxurious. 1 BHK, 2 BHK and 3 BHK Apartments packed with world-class amenities and thoughtful design. With a strategic location near Nashik International Airport, Roongta Shree Tirumala Aastha is a prestigious address for homeowners who desire the best in life.
Project Overview: Roongta Shree Tirumala Aastha is designed to provide maximum space utilization, making every room – from the kitchen to the balconies – feel open and spacious. These Vastu-compliant Apartments ensure a positive and harmonious living environment. Spread across beautifully landscaped areas, the project offers residents the perfect blend of luxury and tranquility.
Key Features of Roongta Shree Tirumala Aastha: .
World-Class Amenities: Residents enjoy a wide range of amenities, including a 24Hrs Backup Electricity, Club House, Fire Safety, Gated Community, Gym, Landscaped Garden, Lift, Play Area, Rain Water Harvesting and Security Personnel.
Luxury Apartments: Offering 1 BHK, 2 BHK and 3 BHK units, each apartment is designed to provide comfort and a modern living experience.
Vastu Compliance: Apartments are meticulously planned to ensure Vastu compliance, creating a cheerful and blissful living experience for residents.
Legal Approvals: The project has been approved by Sorry, Legal approvals information is currently unavailable, ensuring peace of mind for buyers regarding the legality of the development.
Address: Mumbai Agra Road, Nashik, Maharashtra, INDIA..
Mumbai Agra Road, Nashik, INDIA.
For more details on pricing, floor plans, and availability, contact us today.
Shree Tirumala Ashirwad Apartment, Opposite Balbharti, Pethe Nagar Road, Indira Nagar, Nashik, Maharashtra, INDIA.
The project is located in Mumbai Agra Road, Nashik, Maharashtra, INDIA.
Apartment sizes in the project range from 525 sqft to 1136 sqft.
The area of 2 BHK units in the project is 868 sqft
The project is spread over an area of 1.00 Acres.
The price of 3 BHK units in the project ranges from Rs. 36.96 Lakhs to Rs. 39.76 Lakhs.