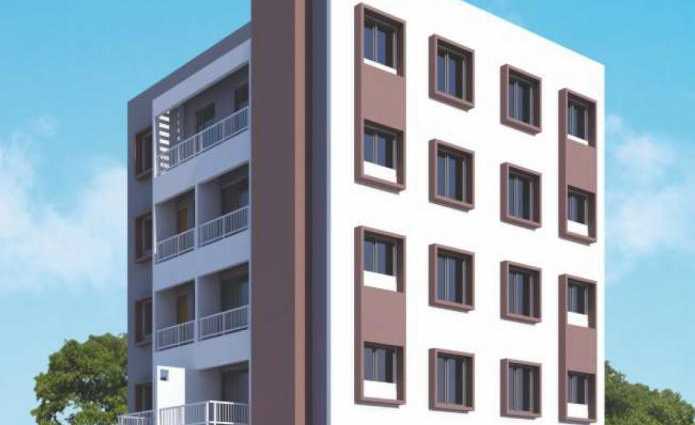By: Roongta Group in Rajiv Nagar

Change your area measurement
MASTER PLAN
Structure : R.C.C. Frame structure, External wall 6" thick and internal wall 4" thick blocks.
Plaster : External Sandface Plaster. Internal Neeru Finish plaster.
Paint : External Sandface with asian apex paint. Internal Neeru Finish with OBD paint.
Doors : Laminated main door with S.S. fittings. Internal flush laminated doors with granite frames for toilets.
Windows : Three track Powder Coated aluminium sliding windows with mosquito net, safety grills & granite window frames for all windows.
Bath / Toilets : Concealed plumbing with hot / cold mixer system. Provision for geyser. Single lever Jaguar Essco or Equivalent toilet fitting. Designer glazed tile upto 7' and anti-skid tiled floor. Superior quality sanitary ware.
Flooring : Vitrified ceramic 2x2 tiles. Terrace floor to be in rustique ceramic tiles.
Electrification : Concealed electrification. Adequate number of point of light, fan and plug points. TV Point in master bedroom. Modular switches.
Parking : Open Parking will be uncovered. Paved with Chequered Tiles. .
Specification : Kone / Power Link or equivalent make Lift with battery back-up. Allotted car parking. (Open parkings will be uncovered)
Kitchen : Three track aluminium powder coated sliding windows with Mosquito Net, Safety Grills & Granite Frames.
Roongta Shree Tirumala Vasant – Luxury Apartments with Unmatched Lifestyle Amenities.
Key Highlights of Roongta Shree Tirumala Vasant: .
• Spacious Apartments : Choose from elegantly designed 1 BHK and 2 BHK BHK Apartments, with a well-planned 4 structure.
• Premium Lifestyle Amenities: Access 11 lifestyle amenities, with modern facilities.
• Vaastu Compliant: These homes are Vaastu-compliant with efficient designs that maximize space and functionality.
• Prime Location: Roongta Shree Tirumala Vasant is strategically located close to IT hubs, reputed schools, colleges, hospitals, malls, and the metro station, offering the perfect mix of connectivity and convenience.
Discover Luxury and Convenience .
Step into the world of Roongta Shree Tirumala Vasant, where luxury is redefined. The contemporary design, with façade lighting and lush landscapes, creates a tranquil ambiance that exudes sophistication. Each home is designed with attention to detail, offering spacious layouts and modern interiors that reflect elegance and practicality.
Whether it's the world-class amenities or the beautifully designed homes, Roongta Shree Tirumala Vasant stands as a testament to luxurious living. Come and explore a life of comfort, luxury, and convenience.
Roongta Shree Tirumala Vasant – Address No.878/3/51, Rajiv Nagar, Nashik, Maharashtra, INDIA..
Welcome to Roongta Shree Tirumala Vasant , a premium residential community designed for those who desire a blend of luxury, comfort, and convenience. Located in the heart of the city and spread over 0.08 acres, this architectural marvel offers an extraordinary living experience with 11 meticulously designed 1 BHK and 2 BHK Apartments,.
Shree Tirumala Ashirwad Apartment, Opposite Balbharti, Pethe Nagar Road, Indira Nagar, Nashik, Maharashtra, INDIA.
The project is located in No.878/3/51, Rajiv Nagar, Nashik, Maharashtra, INDIA.
Apartment sizes in the project range from 543 sqft to 1090 sqft.
Yes. Roongta Shree Tirumala Vasant is RERA registered with id P51600001697 (RERA)
The area of 2 BHK units in the project is 1090 sqft
The project is spread over an area of 0.08 Acres.
Price of 2 BHK unit in the project is Rs. 39.24 Lakhs